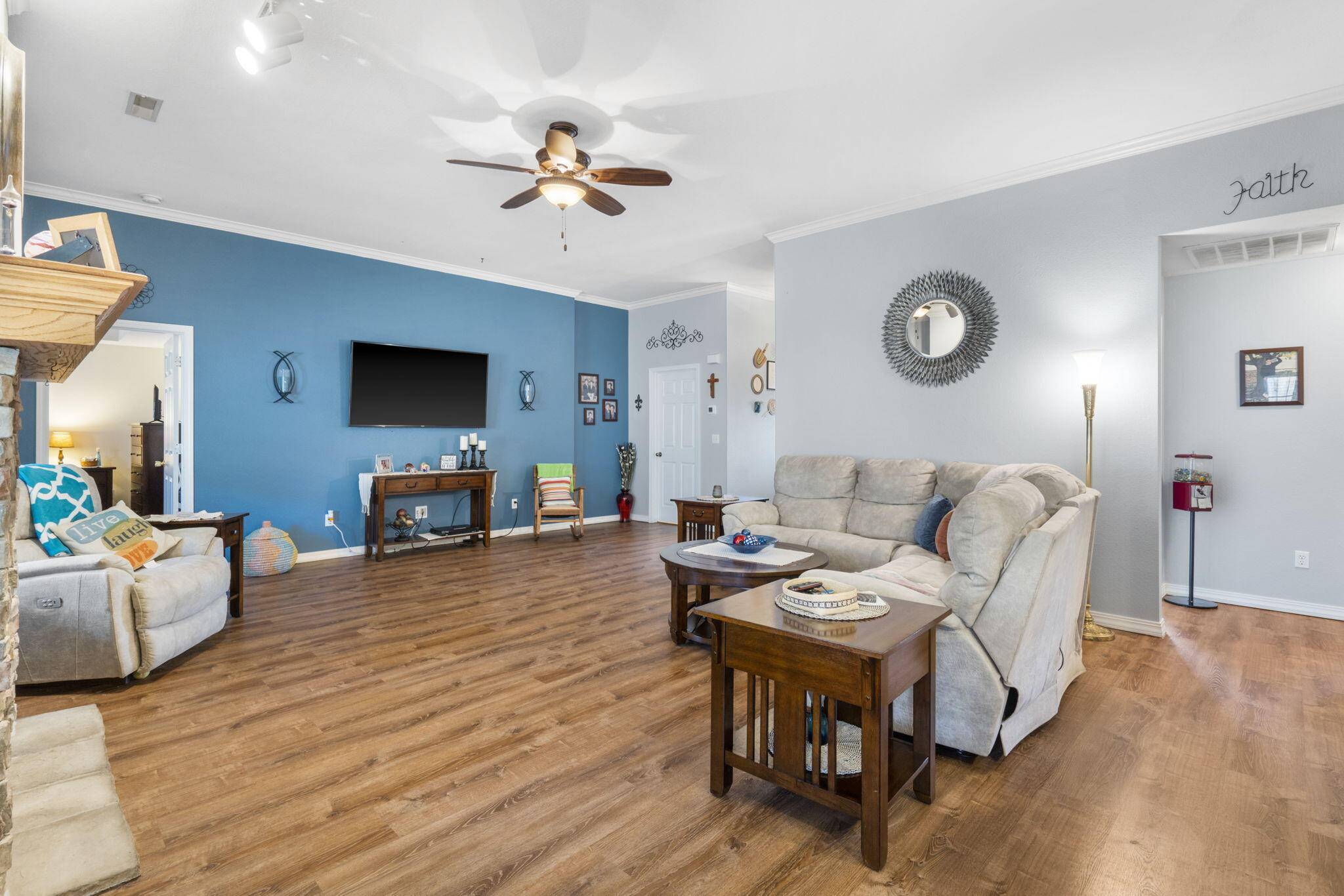$327,900
For more information regarding the value of a property, please contact us for a free consultation.
3 Beds
2 Baths
1,845 SqFt
SOLD DATE : 11/15/2024
Key Details
Property Type Single Family Home
Sub Type Single Family Residence
Listing Status Sold
Purchase Type For Sale
Square Footage 1,845 sqft
Price per Sqft $177
Subdivision Summerbrooke
MLS Listing ID SOM60279861
Sold Date 11/15/24
Style Ranch
Bedrooms 3
Full Baths 2
Construction Status No
Total Fin. Sqft 1845
Rental Info No
Year Built 2005
Annual Tax Amount $1,593
Tax Year 2023
Lot Size 10,890 Sqft
Acres 0.25
Lot Dimensions 85 x 128
Property Sub-Type Single Family Residence
Source somo
Property Description
Discover the perfect blend of comfort, style, and convenience in this stunning single-level 3-bedroom, 2-bath home. Thoughtfully designed with an open floor plan, this home offers a seamless flow between the living spaces, making it ideal for entertaining or simply enjoying everyday life.As you enter, you're greeted by a light-filled living room anchored by a charming fireplace--perfect for cozy nights or gatherings with family and friends. The adjacent dining area connects effortlessly to the modern kitchen, which offers plenty of counter space, cabinetry, and a layout that encourages effortless cooking and socializing.The true highlight of this home is the expansive master suite, a private retreat where you can relax and unwind after a long day. It features his-and-hers walk-in closets, offering ample storage space, and a spa-like en-suite bathroom that boasts dual sinks, a luxurious jetted tub, and a separate shower. This serene space is designed for ultimate comfort and functionality.The additional two bedrooms are generously sized and can serve as guest rooms, home offices, or playrooms--offering flexibility to suit your lifestyle. The second full bathroom is well-appointed and conveniently located.Step outside to your private fenced backyard, perfect for hosting barbecues, enjoying outdoor activities, or letting pets roam freely. With plenty of room for gardening or creating your own outdoor oasis, the backyard is ready to be transformed into whatever suits your vision.Other desirable features include ample storage, modern finishes throughout, and a layout that maximizes both privacy and shared spaces. If you are simply looking for a low-maintenance, stylish home, this property ticks all the boxes.Located in a quiet and friendly neighborhood with easy access to shopping, dining, parks, and schools, this home truly offers it all.
Location
State MO
County Taney
Area 1845
Direction Follow US-65 N to State Hwy F. Take the State Hwy 465/State Hwy F exit from US-65 N and veer right. At light go right, take a left on Jefferson to left on Mill Road to first right onto Willowbrooke, 2nd home on the left.
Rooms
Other Rooms Bedroom-Master (Main Floor), Foyer, Family Room
Dining Room Kitchen/Dining Combo, Kitchen Bar
Interior
Interior Features High Speed Internet, W/D Hookup, Smoke Detector(s), Laminate Counters, Tray Ceiling(s), Walk-In Closet(s), Walk-in Shower, Jetted Tub
Heating Heat Pump, Central, Fireplace(s)
Cooling Central Air, Ceiling Fan(s)
Flooring Carpet, Vinyl, See Remarks
Fireplaces Type Living Room, Wood Burning
Fireplace No
Appliance Dishwasher, Free-Standing Electric Oven, Microwave, Refrigerator, Electric Water Heater, Disposal
Heat Source Heat Pump, Central, Fireplace(s)
Laundry Main Floor
Exterior
Exterior Feature Rain Gutters, Storm Door(s)
Parking Features Additional Parking, Garage Faces Front, Garage Door Opener, Driveway
Garage Spaces 2.0
Carport Spaces 2
Fence Privacy, Full, Wood
Waterfront Description None
Roof Type Composition
Garage Yes
Building
Lot Description Landscaping, Level, Paved Frontage
Story 1
Foundation Slab
Sewer Public Sewer
Water City
Architectural Style Ranch
Structure Type Cultured Stone,Vinyl Siding
Construction Status No
Schools
Elementary Schools Branson Buchanan
Middle Schools Branson
High Schools Branson
Others
Association Rules None
Acceptable Financing Cash, Conventional
Listing Terms Cash, Conventional
Read Less Info
Want to know what your home might be worth? Contact us for a FREE valuation!

Our team is ready to help you sell your home for the highest possible price ASAP
Brought with Shawn Christopher Mathenia Step Above Realty LLC







