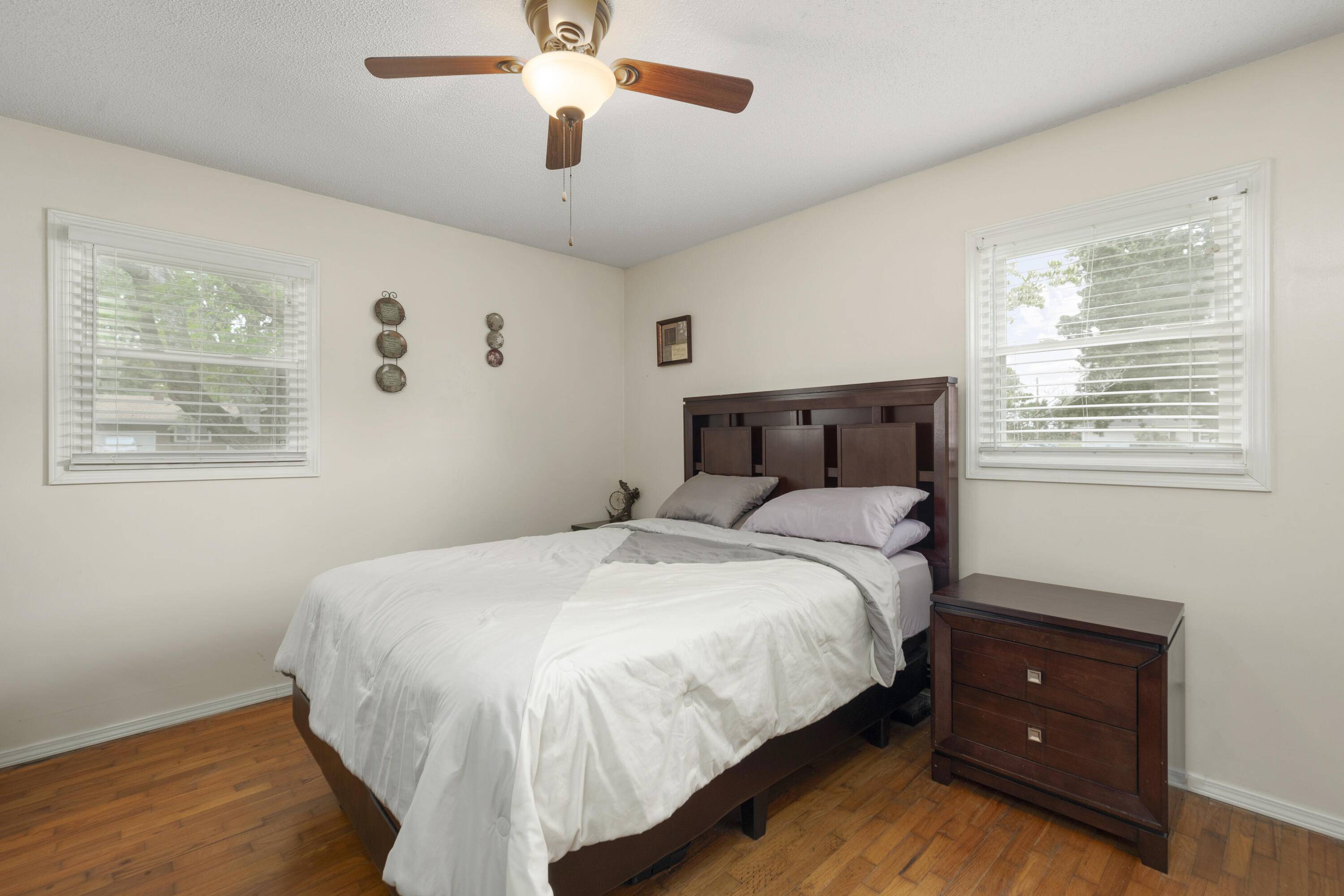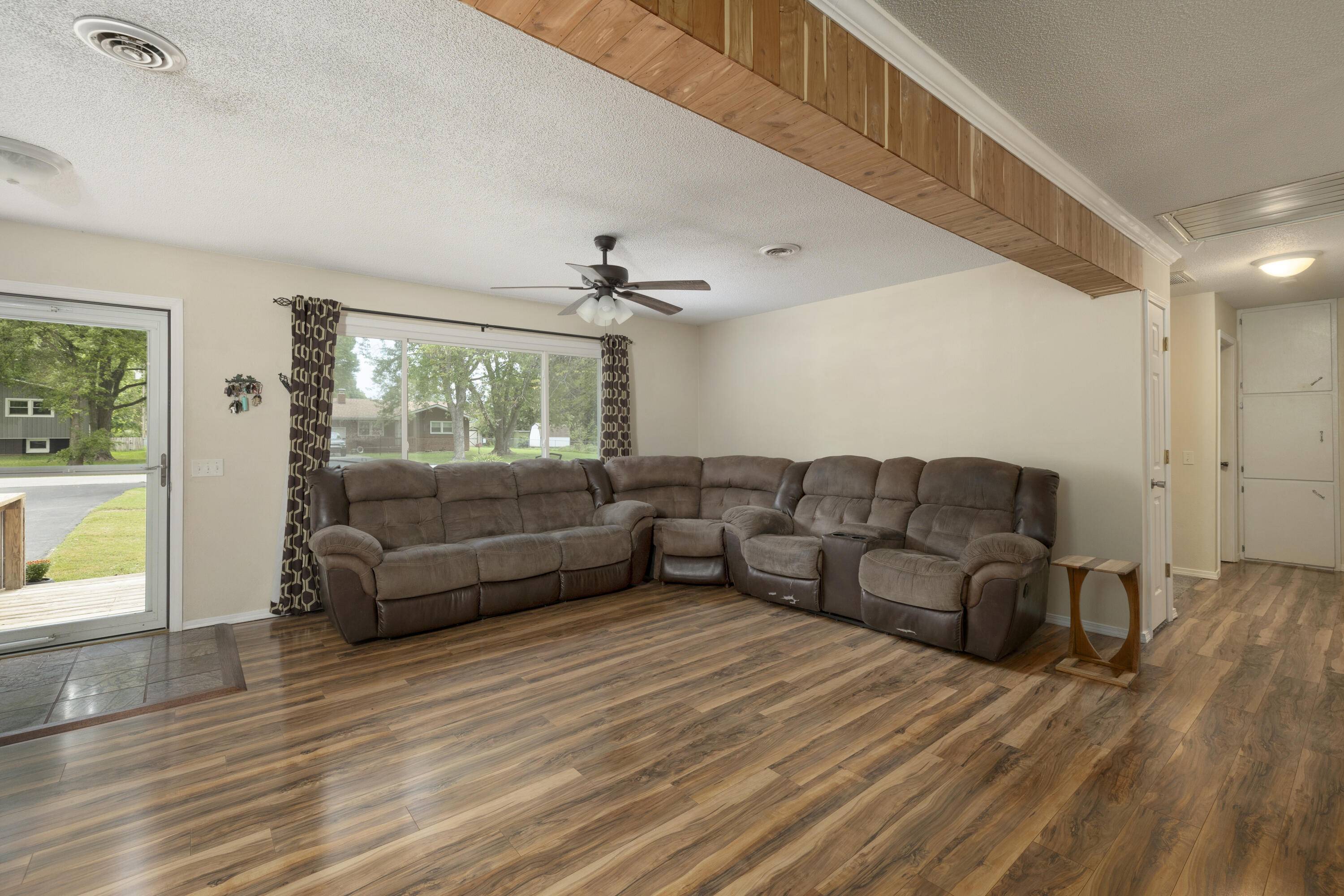$242,900
For more information regarding the value of a property, please contact us for a free consultation.
3 Beds
2 Baths
1,400 SqFt
SOLD DATE : 11/15/2024
Key Details
Property Type Single Family Home
Sub Type Single Family Residence
Listing Status Sold
Purchase Type For Sale
Square Footage 1,400 sqft
Price per Sqft $173
Subdivision Redwood Hts
MLS Listing ID SOM60275316
Sold Date 11/15/24
Style One Story
Bedrooms 3
Full Baths 2
Construction Status No
Total Fin. Sqft 1400
Rental Info No
Year Built 1969
Annual Tax Amount $1,402
Tax Year 2023
Lot Size 0.459 Acres
Acres 0.4591
Lot Dimensions 100x200
Property Sub-Type Single Family Residence
Source somo
Property Description
Welcome to your dream home in Strafford! This charming 3-bedroom, 2-bathroom house spans 1,400 square feet and boasts an nice open floor plan perfect for family living. Recently complete flooring and bathroom renovation. The home blends comfort and style, making it move-in ready.Step outside to discover a spacious backyard, fully enclosed with a privacy fence, ideal for family gatherings, pets, or simply enjoying some peace and quiet. The above-ground pool promises endless summer fun, while the RV pad and concrete-floor shop with electricity offer versatile options for storage, hobbies, or even a workshop.Situated in a friendly neighborhood, this property is perfect for those seeking a balance of rural tranquility or easy convenience. Don't miss your chance to own this fantastic home.
Location
State MO
County Greene
Area 1400
Direction I-44 east towards Strafford. Take exit 84 and make a right onto 744. Follow to T and make a left onto OO Follow to Pinecrest to home
Rooms
Dining Room Dining Room
Interior
Interior Features W/D Hookup, Laminate Counters, Smoke Detector(s)
Heating Forced Air
Cooling Attic Fan, Ceiling Fan(s), Central Air
Flooring Carpet, Tile, Laminate, Hardwood
Fireplace No
Appliance Dishwasher, Free-Standing Electric Oven, Exhaust Fan, Refrigerator, Electric Water Heater
Heat Source Forced Air
Laundry Main Floor
Exterior
Exterior Feature Rain Gutters, Cable Access, Storm Door(s)
Parking Features Parking Pad, Private, Oversized, Garage Faces Front, Garage Door Opener, Driveway, Covered, Additional Parking, RV Access/Parking
Garage Spaces 3.0
Fence Privacy
Pool Above Ground
Waterfront Description None
Roof Type Metal
Street Surface Asphalt
Garage Yes
Building
Lot Description Level
Story 1
Foundation Permanent, Crawl Space
Sewer Public Sewer
Water City
Architectural Style One Story
Structure Type Brick,Vinyl Siding
Construction Status No
Schools
Elementary Schools Strafford
Middle Schools Strafford
High Schools Strafford
Others
Association Rules None
Acceptable Financing Cash, VA, USDA/RD, FHA, Conventional
Listing Terms Cash, VA, USDA/RD, FHA, Conventional
Read Less Info
Want to know what your home might be worth? Contact us for a FREE valuation!

Our team is ready to help you sell your home for the highest possible price ASAP
Brought with Stephanie Strazzinski Sue Carter Real Estate Group







