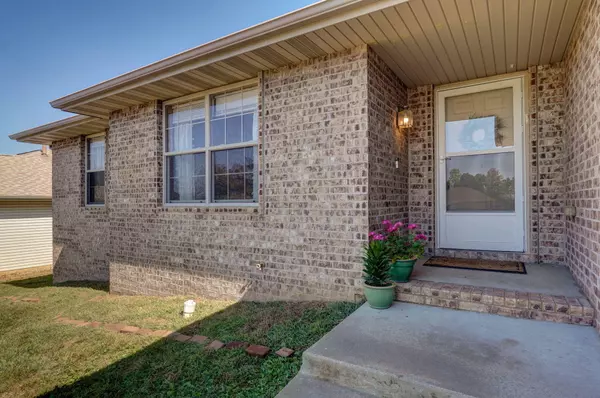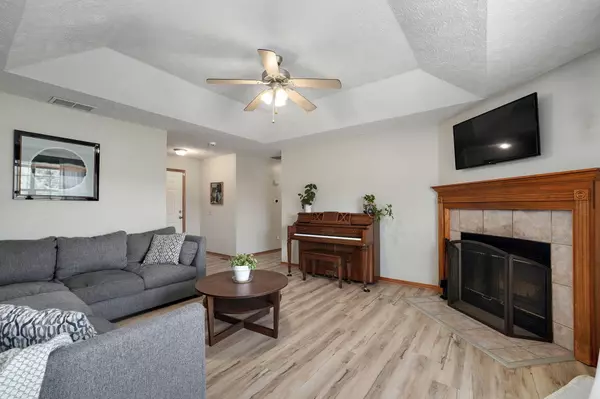$239,900
For more information regarding the value of a property, please contact us for a free consultation.
3 Beds
2 Baths
1,242 SqFt
SOLD DATE : 11/15/2024
Key Details
Property Type Single Family Home
Sub Type Single Family Residence
Listing Status Sold
Purchase Type For Sale
Square Footage 1,242 sqft
Price per Sqft $193
Subdivision Barrington Park
MLS Listing ID SOM60279727
Sold Date 11/15/24
Style Ranch,One Story
Bedrooms 3
Full Baths 2
Construction Status No
Total Fin. Sqft 1242
Originating Board somo
Rental Info No
Year Built 2007
Annual Tax Amount $1,563
Tax Year 2023
Lot Size 0.300 Acres
Acres 0.3
Property Description
Welcome to 3340 S Barrington Ave! Nestled in the desired Barrington Park subdivision, this charming 3-bedroom, 2-bath home offers comfort, convenience, and modern updates. The prime Southwest Springfield location provides easy access to major expressways, including Kansas Expressway and US-65, and is just a short walk to the scenic South Creek Greenway Trail.Step inside to find a spacious living area featuring a cozy wood-burning fireplace and sleek laminate floors. The kitchen boasts ample storage with a large pantry, and all kitchen appliances are included for your convenience. Enjoy updates throughout, including brushed nickel hardware, fresh paint, and updated fixtures, giving the home a contemporary feel.The primary suite features a large walk-in closet, perfect for your wardrobe needs. An attic fan helps maintain energy efficiency, while smart home features like a Ring Doorbell, Nest Thermostat, and Cove Security System add modern convenience. And let's not forget about the large .30-acre lot and huge backyard! Perfect for entertaining or relaxing. This home is a must-see! (Owner/Agent)
Location
State MO
County Greene
Area 1242
Direction West on Battlefield Rd, South on Golden, West on Farm Rd 164, the property will be on right soon after Farm Rd 164 turns into Barrington Ave.
Rooms
Other Rooms Bedroom-Master (Main Floor), Pantry, Family Room
Dining Room Kitchen/Dining Combo
Interior
Interior Features Security System, Tray Ceiling(s), Smoke Detector(s), Internet - Fiber Optic, Laminate Counters, W/D Hookup, Walk-In Closet(s), High Speed Internet
Heating Central, Fireplace(s)
Cooling Attic Fan, Ceiling Fan(s), Central Air
Flooring Carpet, Laminate
Fireplaces Type Living Room, Tile, Wood Burning
Fireplace No
Appliance Dishwasher, Gas Water Heater, Free-Standing Electric Oven, Microwave, Refrigerator, Disposal
Heat Source Central, Fireplace(s)
Laundry In Garage, Utility Room
Exterior
Exterior Feature Rain Gutters, Cable Access
Garage Driveway, On Street, Garage Faces Front, Garage Door Opener
Carport Spaces 2
Garage Description 2
Fence Partial, Shared, Wood, Privacy
Waterfront No
Waterfront Description None
View City
Roof Type Composition
Street Surface Asphalt,Concrete
Garage Yes
Building
Story 1
Foundation Crawl Space
Sewer Public Sewer
Water City
Architectural Style Ranch, One Story
Structure Type Brick,Vinyl Siding
Construction Status No
Schools
Elementary Schools Sgf-Sherwood
Middle Schools Sgf-Carver
High Schools Sgf-Parkview
Others
Association Rules None
Acceptable Financing Cash, VA, FHA, Conventional
Listing Terms Cash, VA, FHA, Conventional
Read Less Info
Want to know what your home might be worth? Contact us for a FREE valuation!

Our team is ready to help you sell your home for the highest possible price ASAP
Brought with Rebecca Keepper EXP Realty LLC








