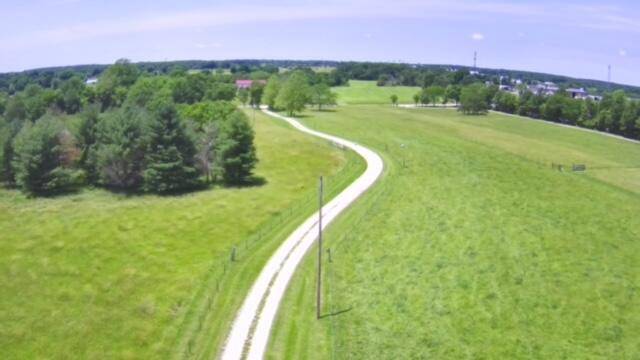$375,000
For more information regarding the value of a property, please contact us for a free consultation.
3 Beds
4 Baths
2,570 SqFt
SOLD DATE : 11/14/2024
Key Details
Property Type Single Family Home
Sub Type Single Family Residence
Listing Status Sold
Purchase Type For Sale
Square Footage 2,570 sqft
Price per Sqft $145
MLS Listing ID SOM60268381
Sold Date 11/14/24
Style One and Half Story
Bedrooms 3
Full Baths 4
Construction Status No
Total Fin. Sqft 2570
Rental Info No
Year Built 1982
Annual Tax Amount $1,773
Tax Year 2023
Lot Size 11.890 Acres
Acres 11.89
Property Sub-Type Single Family Residence
Source somo
Property Description
Take advantage of a great spot in Strafford! This home has a unique floorplan with full bathrooms on all 3 levels. As you walk in you will notice the vaulted ceiling with wooden beams and shamrock stained glass. The large stone fireplace is a great backdrop in the living room. The kitchen is well appointed with plenty of space and a pantry. The master suite is on the main level off of the dining room. The upstairs offers a loft bedroom along with another bedroom and full bathroom. You will enjoy the views from the decks on the front and the south side of the home. The basement can be used as it's own suite, living room, and/or office. Plus there are multiple outbuildings with electricity. Plenty of room for extra vehicles, animals, boats, or even an RV. You will also have a great view of the pond out front. There are 2 animal waterers in the fenced in areas so bring your animals! Fall through no fault of the Seller as the buyer could not get approved for financing.
Location
State MO
County Greene
Area 2570
Direction From 249 heading South, turn left on Rottweiler lane before Farm Rd 104.
Rooms
Other Rooms Bedroom-Master (Main Floor), Pantry, Living Areas (2), Living Areas (3+)
Basement Partially Finished, Full
Dining Room Kitchen/Dining Combo
Interior
Interior Features Vaulted Ceiling(s)
Heating Forced Air, Wall Furnace
Cooling Central Air, Ceiling Fan(s)
Flooring Carpet, Tile
Fireplaces Type Propane
Fireplace No
Heat Source Forced Air, Wall Furnace
Laundry Main Floor
Exterior
Parking Features RV Barn, Shared Driveway, Garage Faces Front, Garage Door Opener, Circular Driveway, Additional Parking
Garage Spaces 8.0
Carport Spaces 2
Fence Barbed Wire
Waterfront Description None
Roof Type Metal
Garage Yes
Building
Lot Description Pasture, Horses Allowed, Trees
Story 1
Foundation Poured Concrete
Sewer Septic Tank
Water Private Well
Architectural Style One and Half Story
Structure Type Vinyl Siding
Construction Status No
Schools
Elementary Schools Strafford
Middle Schools Strafford
High Schools Strafford
Others
Association Rules None
Acceptable Financing Cash, VA, USDA/RD, FHA, Conventional
Listing Terms Cash, VA, USDA/RD, FHA, Conventional
Read Less Info
Want to know what your home might be worth? Contact us for a FREE valuation!

Our team is ready to help you sell your home for the highest possible price ASAP
Brought with Ashley N Hicks Murney Associates - Primrose







