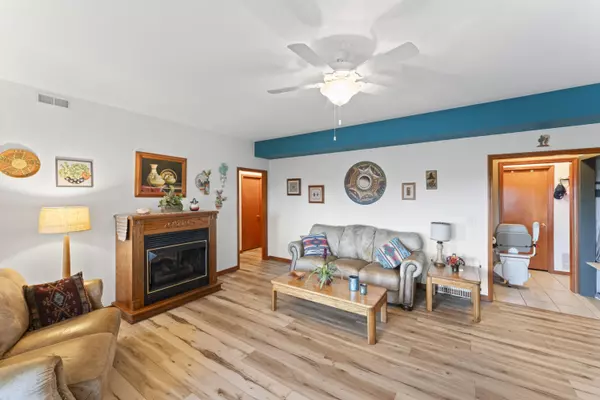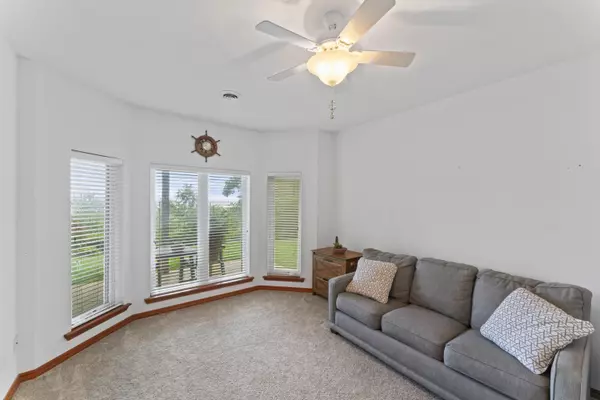$575,000
For more information regarding the value of a property, please contact us for a free consultation.
4 Beds
3 Baths
3,601 SqFt
SOLD DATE : 11/15/2024
Key Details
Property Type Single Family Home
Sub Type Single Family Residence
Listing Status Sold
Purchase Type For Sale
Square Footage 3,601 sqft
Price per Sqft $159
Subdivision Kimberling Hills
MLS Listing ID SOM60264632
Sold Date 11/15/24
Style Two Story
Bedrooms 4
Full Baths 3
Construction Status No
Total Fin. Sqft 3601
Originating Board somo
Rental Info No
Year Built 2001
Annual Tax Amount $2,319
Tax Year 2023
Lot Size 2.700 Acres
Acres 2.7
Property Description
This stunning property boasts a breathtaking Lake View that is definitely worth seeing. The house offers 4 cozy bedrooms and 3 well-appointed bathrooms, with newer flooring and roof. All of the appliances are less than 3 years old! The unique features of this home make it stand out from others in the area. There is a dumbwaiter that allows for easy access to the kitchen from the garage, eliminating the need to carry heavy groceries up the stairs. The house has a central vacuum system and a stair lift, adding to the convenience and comfort of living in this beautiful home. Enjoy your morning coffee while gazing at the magnificent Table Rock Lake from the comfort of your dining room table, or work from home and soak in the view from your home office. The home features a 6-car garage that can be used to store all your lake toys or as a workshop for your needs. This fabulous home is an absolute must see!
Location
State MO
County Stone
Area 3601
Direction From Branson West take HWY 13 To James River - Joe Bald Rd at the stop light. Turn right onto James River to Golfcrest (approx. 1 mile) At the stop sign go straight onto Greenview turn left at Paola
Rooms
Other Rooms Office, Pantry, Living Areas (2)
Dining Room Island, Dining Room
Interior
Interior Features Carbon Monoxide Detector(s), High Ceilings, Fire/Smoke Detector, Walk-In Closet(s), W/D Hookup, Central Vacuum
Heating Central
Cooling Central Air, Ceiling Fan(s)
Fireplaces Type Living Room, Propane, Two or More, Free Standing
Fireplace No
Appliance Dishwasher, Gas Water Heater, Free-Standing Electric Oven, Ice Maker, Microwave, Water Softener Owned, Disposal
Heat Source Central
Laundry Main Floor
Exterior
Garage Garage Door Opener
Carport Spaces 3
Garage Description 6
Fence Picket
Waterfront Yes
Waterfront Description View
View Y/N true
View Panoramic, Lake
Street Surface Asphalt
Accessibility Stair Lift
Garage Yes
Building
Lot Description Acreage, Lake View, Wooded/Cleared Combo
Story 2
Sewer Public Sewer
Water City
Architectural Style Two Story
Structure Type Brick
Construction Status No
Schools
Elementary Schools Reeds Spring
Middle Schools Reeds Spring
High Schools Reeds Spring
Others
Association Rules None
Acceptable Financing Cash, VA, USDA/RD, FHA, Conventional
Listing Terms Cash, VA, USDA/RD, FHA, Conventional
Read Less Info
Want to know what your home might be worth? Contact us for a FREE valuation!

Our team is ready to help you sell your home for the highest possible price ASAP
Brought with Leah Fox Murney Associates - Nixa








