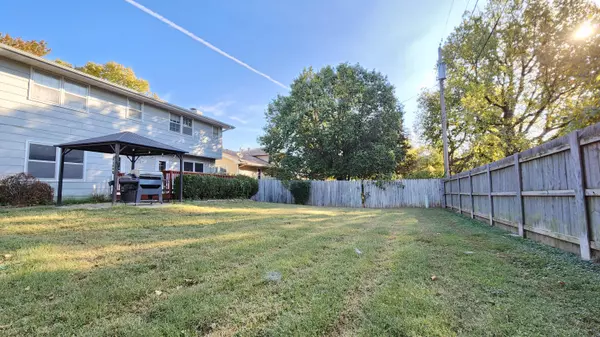$269,900
For more information regarding the value of a property, please contact us for a free consultation.
4 Beds
3 Baths
2,236 SqFt
SOLD DATE : 11/18/2024
Key Details
Property Type Single Family Home
Sub Type Single Family Residence
Listing Status Sold
Purchase Type For Sale
Square Footage 2,236 sqft
Price per Sqft $120
Subdivision Crestview Estates
MLS Listing ID SOM60279955
Sold Date 11/18/24
Style Traditional,One and Half Story
Bedrooms 4
Full Baths 3
Construction Status No
Total Fin. Sqft 2236
Originating Board somo
Rental Info No
Year Built 1971
Annual Tax Amount $1,504
Tax Year 2023
Lot Size 10,018 Sqft
Acres 0.23
Lot Dimensions 80X123
Property Description
4 bedrooms? Check! 3 full bathrooms? Check! 2 living areas? Check! Southeast Springfield location in the Glendale School District? Check! An unbelievably great price of $269,900 or only $120/square foot? Check and checkmate! You better make your move on this great family home on a quiet side street just south of Battlefield Rd. This home offers a lot of space and is an unbeatable value for the location. On the main floor you'll find a formal living room, formal dining room, a spacious kitchen with an island, a great family room on the back of the house with a fireplace and a full bathroom/laundry room combo. Upstairs are 4 bedrooms with one en suite bathroom that has a walk in shower. The guest bathroom features a new tub/shower combo and all the bedrooms have ceiling fans. This home has had recent updates like new tile flooring and a custom tiled shower in the main level bathroom, new tile flooring in the upstairs en suite bathroom, lots of can lighting in the main level living spaces and there's a zoned HVAC system with the upstairs unit being a 95%+ efficiency system. The backyard is fully fenced and features a large back deck and covered patio area. Check it out soon because just like the brilliant yellow leaves that adorn the mature maple trees in the front yard, this house will be gone in no time!
Location
State MO
County Greene
Area 2236
Direction From Battlefield and Glenstone, go east to Luster, South to Raynell, east to home.
Rooms
Other Rooms Living Areas (2)
Dining Room Formal Dining, Island, Kitchen/Dining Combo
Interior
Interior Features Walk-in Shower, W/D Hookup, Laminate Counters, Walk-In Closet(s)
Heating Zoned, Central
Cooling Central Air
Flooring Carpet, Vinyl, Tile
Fireplaces Type Family Room, Wood Burning
Fireplace No
Appliance Dishwasher, Gas Water Heater, Free-Standing Electric Oven, Microwave
Heat Source Zoned, Central
Exterior
Exterior Feature Rain Gutters, Storm Door(s)
Garage Garage Faces Front
Carport Spaces 2
Garage Description 2
Fence Privacy, Wood
Waterfront No
Waterfront Description None
View Y/N false
Roof Type Composition,Asphalt
Street Surface Asphalt
Garage Yes
Building
Story 2
Foundation Crawl Space
Sewer Public Sewer
Water City
Architectural Style Traditional, One and Half Story
Structure Type Brick,Other
Construction Status No
Schools
Elementary Schools Sgf-Field
Middle Schools Sgf-Pershing
High Schools Sgf-Glendale
Others
Association Rules None
Acceptable Financing Cash, Conventional
Listing Terms Cash, Conventional
Read Less Info
Want to know what your home might be worth? Contact us for a FREE valuation!

Our team is ready to help you sell your home for the highest possible price ASAP
Brought with Hristo Krasimirov Hristov Coldwell Banker Lewis & Associates








