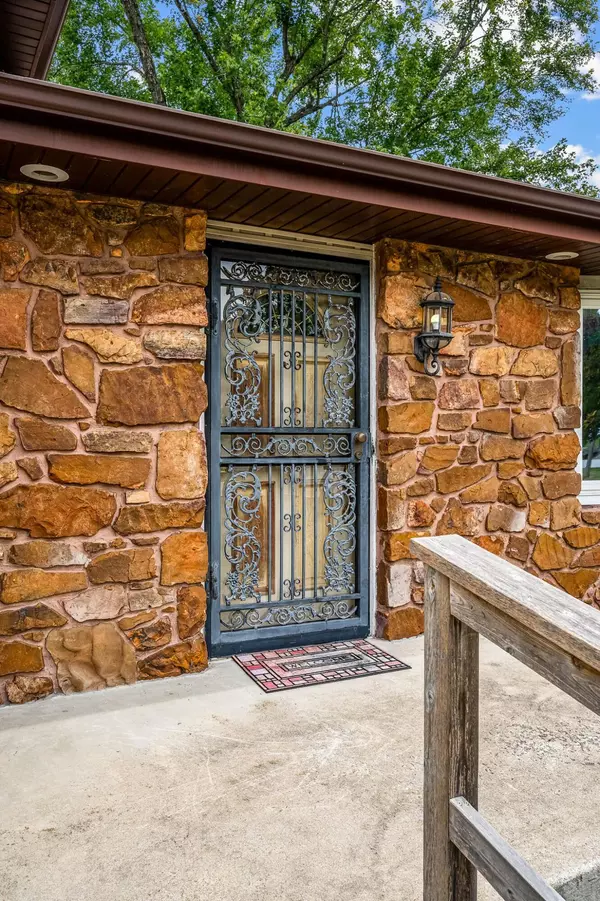$275,000
For more information regarding the value of a property, please contact us for a free consultation.
3 Beds
2 Baths
2,137 SqFt
SOLD DATE : 11/18/2024
Key Details
Property Type Single Family Home
Sub Type Single Family Residence
Listing Status Sold
Purchase Type For Sale
Square Footage 2,137 sqft
Price per Sqft $128
Subdivision Williamsburg Hills
MLS Listing ID SOM60277160
Sold Date 11/18/24
Style Split Level
Bedrooms 3
Full Baths 2
Construction Status No
Total Fin. Sqft 2137
Originating Board somo
Rental Info No
Year Built 1973
Annual Tax Amount $1,878
Tax Year 2023
Lot Size 0.740 Acres
Acres 0.74
Lot Dimensions 156X206
Property Description
Groovy 70s Vibe! Step back in time to this charming vintage home, reminiscent of the Brady Bunch era. Featuring shag carpet and velour wallpaper, this home offers a unique and nostalgic feel.The home has solid bones and endless potential, despite its retro aesthetic, this home has some updated big items such as new windows, sliding door, a newer roof, and siding. Inside you will find the home is spacious and versatile with 3 bedrooms, 2 bathrooms, 2 living areas, a formal dining room, and an eat-in kitchen. The basement even includes a bonus room for added versatility. Talk about prime location this home is situated on a generous 0.74-acre lot, this property offers plenty of outdoor space and a shed for additional storage. Enjoy the peace and quiet while still being conveniently located just minutes from Republic Road and Fremont Road, providing easy access to all of South East Springfield.Don't Miss Out! Whether you're looking to preserve its vintage charm or create a modern masterpiece, this home offers endless possibilities.
Location
State MO
County Greene
Area 2137
Direction South on Charleston from Republic Road past Spring Creek Subdivision to the home on the Left. Sign in yard.
Rooms
Other Rooms Family Room - Down, Foyer, Living Areas (2), Workshop, Formal Living Room
Basement Finished, Partial
Dining Room Formal Dining, Kitchen/Dining Combo
Interior
Interior Features W/D Hookup
Heating Central
Cooling Central Air
Flooring Carpet, Stone
Fireplaces Type Family Room
Fireplace No
Heat Source Central
Laundry In Basement
Exterior
Garage Driveway, Garage Faces Front
Carport Spaces 2
Garage Description 2
Fence Wood, Chain Link
Waterfront No
Waterfront Description None
View Panoramic
Roof Type Asphalt
Street Surface Asphalt
Garage Yes
Building
Lot Description Corner Lot, Mature Trees, Cleared
Story 2
Sewer Public Sewer
Water City
Architectural Style Split Level
Structure Type Stone,Vinyl Siding
Construction Status No
Schools
Elementary Schools Sgf-Disney
Middle Schools Sgf-Cherokee
High Schools Sgf-Kickapoo
Others
Association Rules None
Acceptable Financing Cash, Conventional
Listing Terms Cash, Conventional
Read Less Info
Want to know what your home might be worth? Contact us for a FREE valuation!

Our team is ready to help you sell your home for the highest possible price ASAP
Brought with Alex Likhovidov Murney Associates - Primrose








