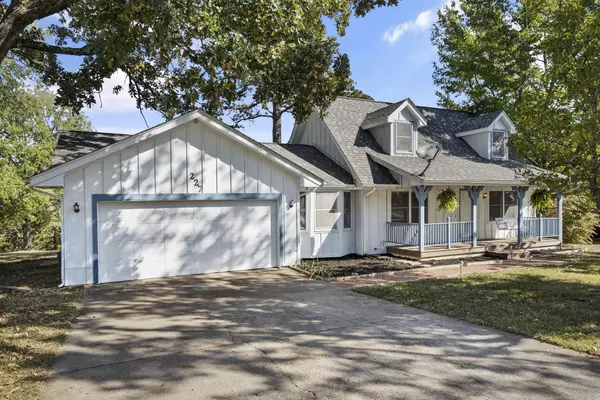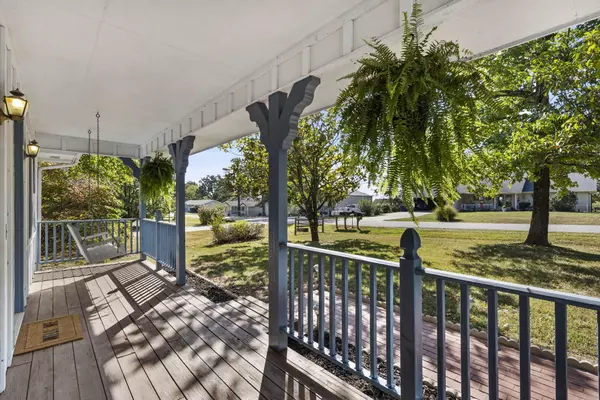$224,900
For more information regarding the value of a property, please contact us for a free consultation.
3 Beds
2 Baths
1,733 SqFt
SOLD DATE : 11/19/2024
Key Details
Property Type Single Family Home
Sub Type Single Family Residence
Listing Status Sold
Purchase Type For Sale
Square Footage 1,733 sqft
Price per Sqft $129
Subdivision Skyline Hills
MLS Listing ID SOM60279859
Sold Date 11/19/24
Style Two Story
Bedrooms 3
Full Baths 2
Construction Status No
Total Fin. Sqft 1733
Originating Board somo
Rental Info No
Year Built 1984
Annual Tax Amount $819
Tax Year 2023
Lot Size 0.344 Acres
Acres 0.344
Property Description
Step into this charming, sunny, two story home with everything you need on the main floor. Enjoy a large kitchen with newly added appliances and washer and dryer right off the kitchen. Fresh paint brightens this 3 bedroom home with lots of natural light and wood flooring throughout. Roof is approximately 4 years old. Swing on your covered front porch swing while relaxing and enjoying the sunsets. An expansive, flat back yard gives you plenty of room to stretch out while you and your friends gather around the backyard firepit and the garage is already outfitted as a shop to keep everything running smoothly. Located in the very desirable subdivision of Skyline Hills, this beautifully secluded home is just minutes from Shadow Rock Park, Ozark Beach Dam and Forsyth shopping, restaurants and amenities.
Location
State MO
County Taney
Area 1733
Direction From Hwy 76 over the Forsyth Bridge, go east off the roundabout and take the first left onto Jefferson St. Left turn onto School St. which turns into Skyline Dr. Take a right onto Santa Fe Trail and slight left onto Santa Fe Dr. Home is on the left.
Rooms
Dining Room Kitchen/Dining Combo, Kitchen Bar
Interior
Interior Features High Speed Internet, W/D Hookup, Walk-In Closet(s), Walk-in Shower
Heating Heat Pump
Cooling Central Air, Ceiling Fan(s)
Flooring Hardwood, Laminate
Fireplace No
Appliance Dishwasher, Free-Standing Electric Oven, Dryer, Washer, Exhaust Fan, Microwave, Refrigerator, Electric Water Heater, Disposal
Heat Source Heat Pump
Laundry Main Floor
Exterior
Exterior Feature Rain Gutters
Garage Garage Faces Front
Carport Spaces 2
Garage Description 2
Waterfront No
Waterfront Description None
Roof Type Composition
Street Surface Asphalt
Garage Yes
Building
Lot Description Landscaping, Cleared, Trees, Sloped, Level
Story 2
Foundation Block, Crawl Space
Sewer Public Sewer
Water City
Architectural Style Two Story
Structure Type Hardboard Siding
Construction Status No
Schools
Elementary Schools Forsyth
Middle Schools Forsyth
High Schools Forsyth
Others
Association Rules None
Acceptable Financing Cash, VA, FHA, Conventional
Listing Terms Cash, VA, FHA, Conventional
Read Less Info
Want to know what your home might be worth? Contact us for a FREE valuation!

Our team is ready to help you sell your home for the highest possible price ASAP
Brought with Rachel Barnett ReeceNichols - Branson








