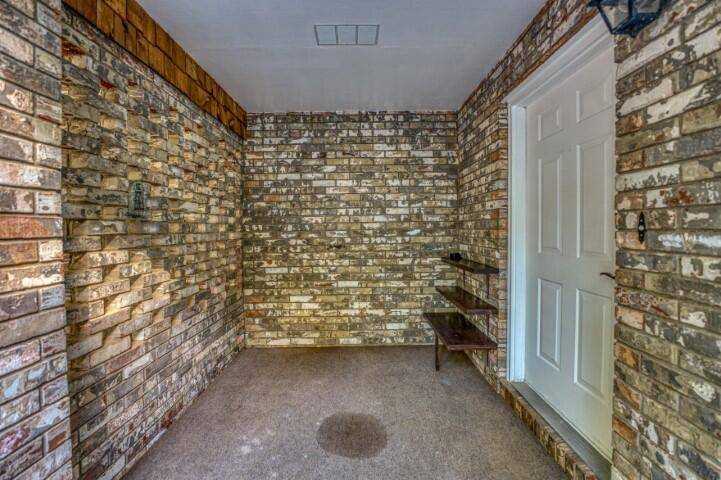$329,000
For more information regarding the value of a property, please contact us for a free consultation.
3 Beds
4 Baths
2,570 SqFt
SOLD DATE : 11/20/2024
Key Details
Property Type Single Family Home
Sub Type Single Family Residence
Listing Status Sold
Purchase Type For Sale
Square Footage 2,570 sqft
Price per Sqft $128
Subdivision Boone-Not In List
MLS Listing ID SOM60279298
Sold Date 11/20/24
Style Raised Ranch
Bedrooms 3
Full Baths 3
Half Baths 1
Construction Status No
Total Fin. Sqft 2570
Rental Info No
Year Built 1978
Annual Tax Amount $1,223
Tax Year 2023
Lot Size 3.370 Acres
Acres 3.37
Property Sub-Type Single Family Residence
Source somo
Property Description
Clean, Clean, Clean, and tastefully renovated all Brick home on 3.37 acres just west of the Harrison Walmart store. Country living close to city amenities. The home features 3 large bedrooms each has an ensuite bathroom and two have private balconies overlooking the park like yard. Split-level floor plan. New HVAC, Roof, Plumbing, Soffits and Facia, Guttering, Kitchen flooring all in 2023 and 2024. The wrought iron details add character to the home. Nice storm shelter in the lower level. The home is priced to allow for flooring preferences.
Location
State AR
County Boone
Area 2570
Direction Hwy 65, North on Wolf Springs to Left on Pettit Lane, homes is on the corner on the left.
Rooms
Other Rooms Bedroom (Basement), Foyer, Storm Shelter, Pantry, Formal Living Room, Family Room - Down, Bedroom-Master (Main Floor)
Basement Walk-Out Access, Exterior Entry, Storage Space, Interior Entry, Walk-Up Access, Finished, Partial
Dining Room Formal Dining
Interior
Interior Features W/D Hookup, Tile Counters, Walk-In Closet(s)
Heating Central
Cooling Central Air, Ceiling Fan(s)
Flooring Carpet, Vinyl, Tile
Fireplaces Type Family Room, Free Standing, Wood Burning
Fireplace No
Appliance Electric Cooktop, Wall Oven - Electric, Electric Water Heater, Dishwasher
Heat Source Central
Laundry Main Floor
Exterior
Exterior Feature Rain Gutters
Parking Features Circular Driveway, Garage Faces Rear, Garage Door Opener
Garage Spaces 2.0
Carport Spaces 2
Waterfront Description None
Roof Type Composition
Street Surface Asphalt,Gravel,Other Road Surface
Garage Yes
Building
Lot Description Acreage, Sloped, Cleared, Corner Lot
Story 2
Foundation Block
Sewer Septic Tank
Water Private Well
Architectural Style Raised Ranch
Structure Type Brick
Construction Status No
Schools
Elementary Schools Harrison
Middle Schools Harrison
High Schools Harrison
Others
Association Rules None
Acceptable Financing Cash, VA, USDA/RD, FHA, Conventional
Listing Terms Cash, VA, USDA/RD, FHA, Conventional
Read Less Info
Want to know what your home might be worth? Contact us for a FREE valuation!

Our team is ready to help you sell your home for the highest possible price ASAP
Brought with Non-MLSMember Non-MLSMember Default Non Member Office







