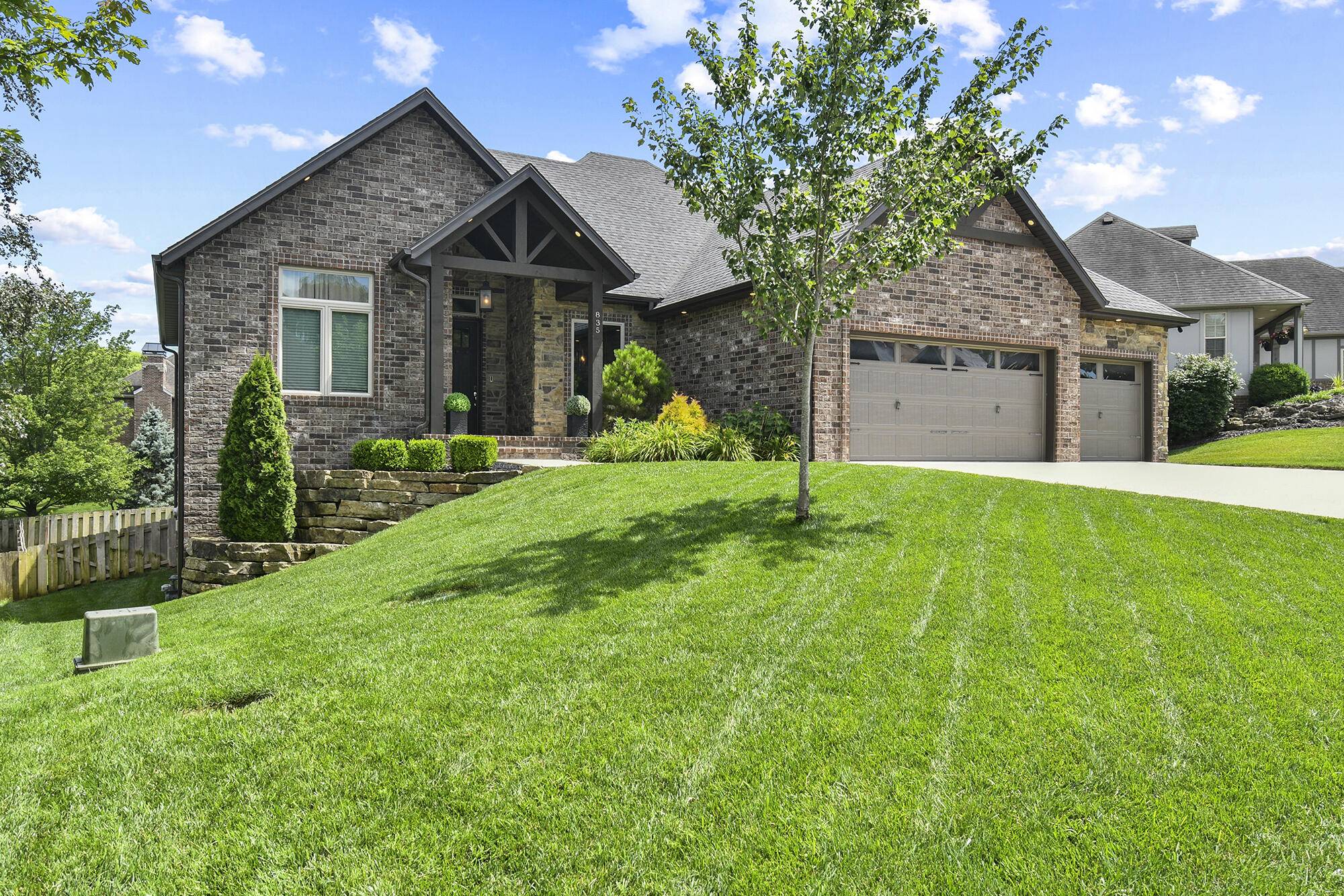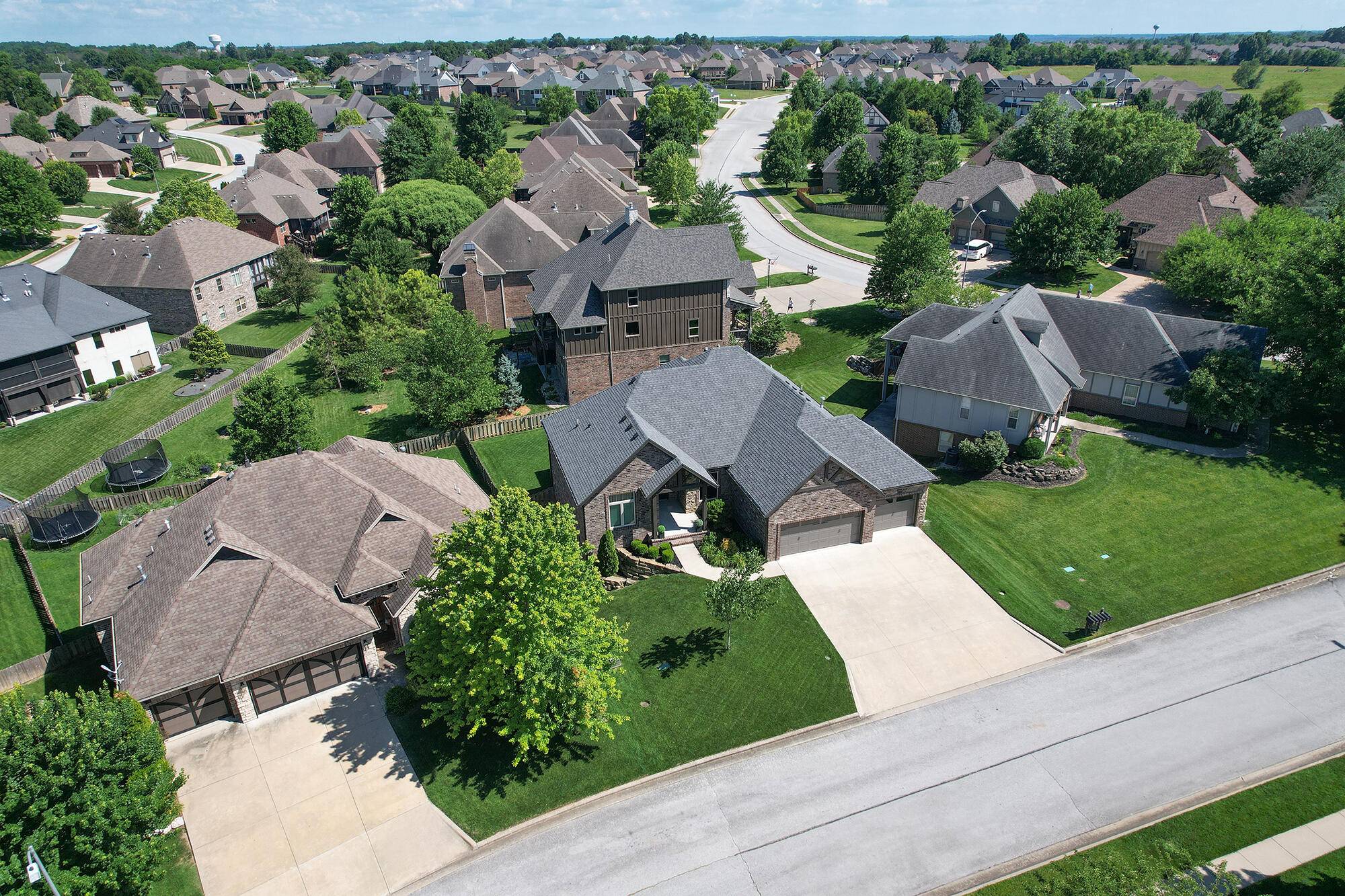$624,000
For more information regarding the value of a property, please contact us for a free consultation.
5 Beds
3 Baths
3,437 SqFt
SOLD DATE : 11/21/2024
Key Details
Property Type Single Family Home
Sub Type Single Family Residence
Listing Status Sold
Purchase Type For Sale
Square Footage 3,437 sqft
Price per Sqft $181
Subdivision The Village Of Woodenbridge At Wicklow
MLS Listing ID SOM60273616
Sold Date 11/21/24
Style Contemporary,One Story,Ranch,Traditional
Bedrooms 5
Full Baths 3
Construction Status No
Total Fin. Sqft 3437
Rental Info No
Year Built 2019
Annual Tax Amount $4,816
Tax Year 2023
Lot Size 10,890 Sqft
Acres 0.25
Lot Dimensions 71.5X118.6
Property Sub-Type Single Family Residence
Source somo
Property Description
Experience luxurious living in this meticulously crafted five-year-old build offering a spacious five-bedroom, three-bathroom layout. Indulge in everyday comforts with a private theater room, gourmet kitchen featuring granite countertops, walk-in closets, and walk-in showers. Entertain effortlessly with covered decks and screened patios, complemented by two fireplaces for cozy evenings. Enjoy community amenities including a swimming pool, basketball and tennis courts, and a children's play area courtesy of the HOA. With a three-car garage, this home epitomizes modern elegance and leisure in one.
Location
State MO
County Christian
Area 3620
Direction 65 to CC. turn west in approximately 2.5 miles. Turn left onto Old Castle. Right on Beaufort St. Then left on Donegal Circle then house is 2nd from last on the left.
Rooms
Other Rooms Bedroom (Basement), Storm Shelter, Media Room, Pantry, Living Areas (3+), Formal Living Room, Family Room - Down, Bedroom-Master (Main Floor)
Basement Concrete, Finished, Storage Space, Walk-Out Access, Full
Dining Room Kitchen/Dining Combo, Island
Interior
Interior Features Cable Available, Crown Molding, Smoke Detector(s), Internet - Fiber Optic, High Ceilings, Granite Counters, W/D Hookup, Raised or Tiered Entry, Walk-In Closet(s), Walk-in Shower, Wet Bar, High Speed Internet, Carbon Monoxide Detector(s)
Heating Forced Air, Central, Fireplace(s), Zoned
Cooling Central Air, Ceiling Fan(s), Zoned
Flooring Carpet, Concrete, Tile, Hardwood
Fireplaces Type Family Room, Basement, Two or More, Glass Doors, Gas, Living Room
Fireplace No
Appliance Dishwasher, Convection Oven, Wall Oven - Electric, Gas Water Heater, Free-Standing Gas Oven, Exhaust Fan, Microwave, Refrigerator, Disposal
Heat Source Forced Air, Central, Fireplace(s), Zoned
Laundry Main Floor
Exterior
Exterior Feature Rain Gutters
Parking Features Driveway, Paved, Garage Faces Front, Garage Door Opener
Garage Spaces 3.0
Carport Spaces 3
Fence Privacy, Full, Wood
Waterfront Description None
View City
Roof Type Composition
Street Surface Concrete
Garage Yes
Building
Lot Description Curbs, Easements, Landscaping
Story 1
Foundation Poured Concrete
Sewer Public Sewer
Water City
Architectural Style Contemporary, One Story, Ranch, Traditional
Structure Type Brick,Stone
Construction Status No
Schools
Elementary Schools Nx High Pointe/Summit
Middle Schools Nixa
High Schools Nixa
Others
Association Rules HOA
HOA Fee Include Play Area,Basketball Court,Tennis Court(s),Pool,Community Center,Common Area Maintenance
Acceptable Financing Cash, VA, FHA, Conventional
Listing Terms Cash, VA, FHA, Conventional
Read Less Info
Want to know what your home might be worth? Contact us for a FREE valuation!

Our team is ready to help you sell your home for the highest possible price ASAP
Brought with Evan Van Ostran Keller Williams







