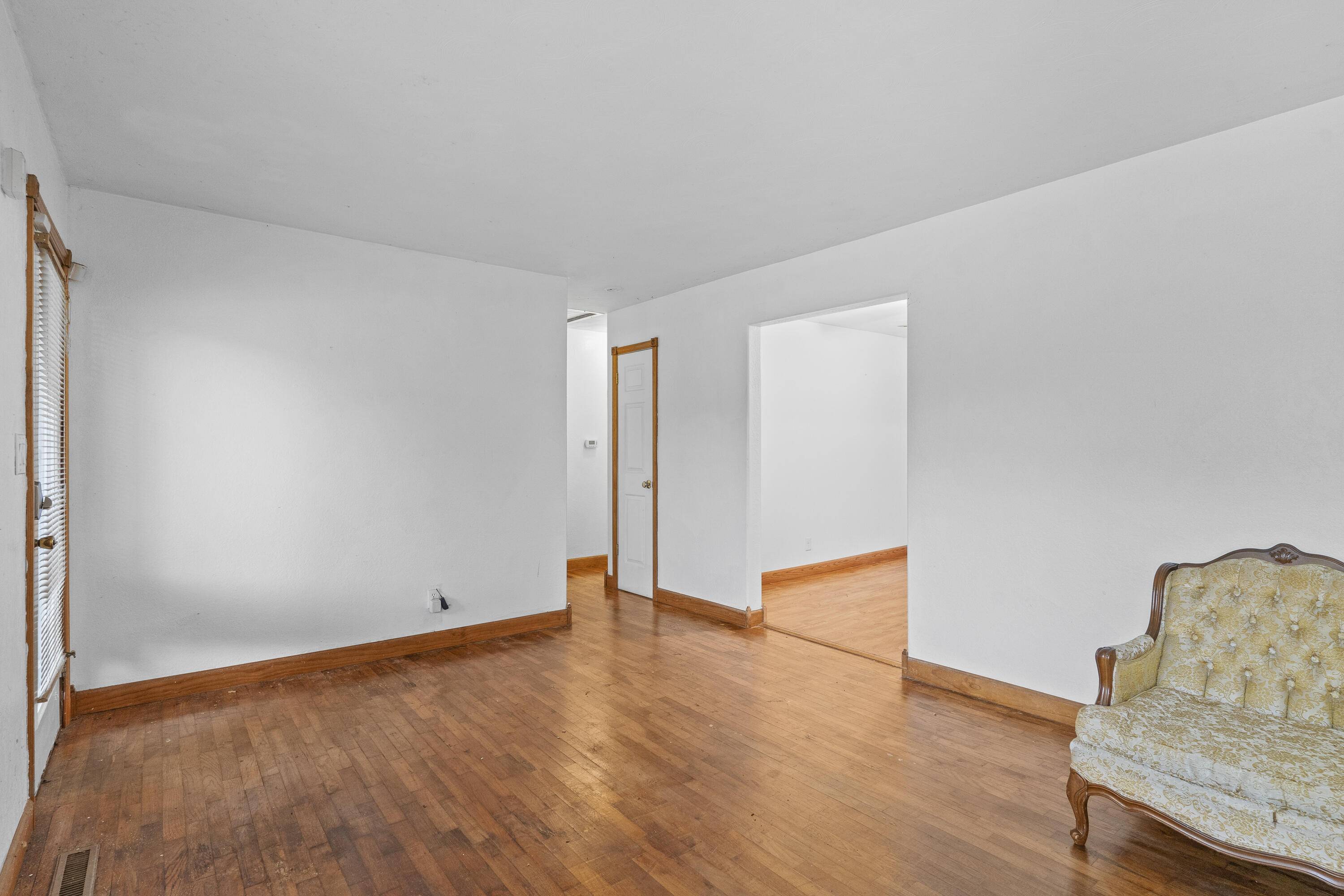$270,000
For more information regarding the value of a property, please contact us for a free consultation.
3 Beds
2 Baths
2,066 SqFt
SOLD DATE : 11/27/2024
Key Details
Property Type Single Family Home
Sub Type Single Family Residence
Listing Status Sold
Purchase Type For Sale
Square Footage 2,066 sqft
Price per Sqft $130
MLS Listing ID SOM60267912
Sold Date 11/27/24
Style One and Half Story,Ranch
Bedrooms 3
Full Baths 2
Construction Status No
Total Fin. Sqft 2066
Rental Info No
Year Built 1963
Annual Tax Amount $1,831
Tax Year 2023
Lot Size 5.400 Acres
Acres 5.4
Property Sub-Type Single Family Residence
Source somo
Property Description
What a rare find! This beautiful 5.4-acre property is just the perfect blend of peaceful country living with the convenience of being just outside the Springfield city limits. The home features 3 bedrooms, 2 baths and a 2-car garage. It has a spacious front living room with original hardwood floors, a fully equipped kitchen with a natural gas hookup behind the electric stove, and a cozy den with a wood-burning fireplace and a new window. The substantial upstairs loft would make a great 4th bedroom or office space and has a huge walk-in closet and a private deck. The possibilities are endless! *This property is being sold in an ''As Is'' condition. *
Location
State MO
County Greene
Area 2066
Direction From I-44, take MO-13 North, turn Right onto Old MO 13 N, which curves left to W Farm Road 102 to left onto N Farm Road 139 to home on left.
Rooms
Other Rooms Loft, Living Areas (2)
Dining Room Kitchen/Dining Combo
Interior
Interior Features Walk-in Shower, W/D Hookup, Laminate Counters, Walk-In Closet(s)
Heating Forced Air, Fireplace(s)
Cooling Attic Fan, Ceiling Fan(s), Window Unit(s), Central Air
Flooring Carpet, Laminate, Hardwood
Fireplaces Type Brick, Wood Burning, Glass Doors
Fireplace No
Appliance Dishwasher, Gas Water Heater, Free-Standing Electric Oven, Exhaust Fan, Refrigerator, Disposal
Heat Source Forced Air, Fireplace(s)
Laundry Main Floor
Exterior
Exterior Feature Rain Gutters, Storm Door(s)
Parking Features Driveway, Garage Faces Front, Garage Door Opener
Garage Spaces 2.0
Carport Spaces 2
Fence Partial, Chain Link
Waterfront Description None
View Y/N No
View Panoramic
Roof Type Dimensional Shingles
Street Surface Asphalt
Garage Yes
Building
Lot Description Acreage, Trees, Cleared
Story 1
Foundation Crawl Space
Sewer Septic Tank
Water Private Well
Architectural Style One and Half Story, Ranch
Structure Type Vinyl Siding,Brick Partial
Construction Status No
Schools
Elementary Schools Sgf-Williams
Middle Schools Hillcrest
High Schools Sgf-Hillcrest
Others
Association Rules None
Acceptable Financing Cash, Conventional
Listing Terms Cash, Conventional
Read Less Info
Want to know what your home might be worth? Contact us for a FREE valuation!

Our team is ready to help you sell your home for the highest possible price ASAP
Brought with Deborah Rowell House Theory Realty







