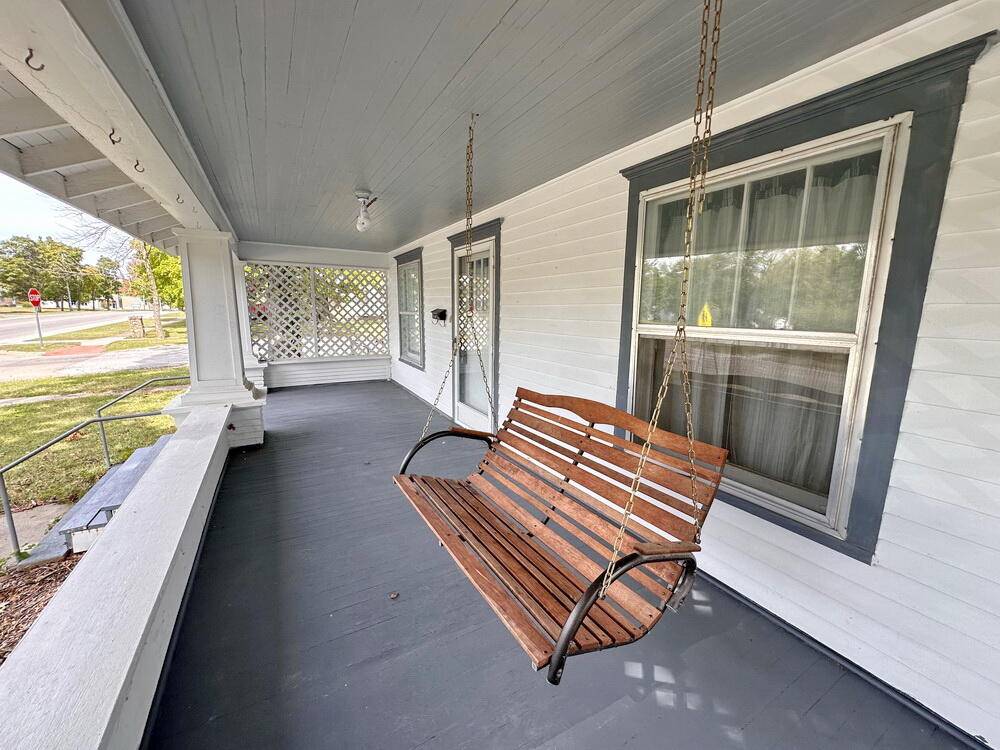$103,500
For more information regarding the value of a property, please contact us for a free consultation.
3 Beds
1 Bath
1,551 SqFt
SOLD DATE : 12/02/2024
Key Details
Property Type Single Family Home
Sub Type Single Family Residence
Listing Status Sold
Purchase Type For Sale
Square Footage 1,551 sqft
Price per Sqft $66
Subdivision Cedar-Not In List
MLS Listing ID SOM60278974
Sold Date 12/02/24
Style Two Story,Craftsman
Bedrooms 3
Full Baths 1
Construction Status No
Total Fin. Sqft 1551
Rental Info No
Year Built 1921
Annual Tax Amount $528
Tax Year 2023
Lot Size 10,890 Sqft
Acres 0.25
Lot Dimensions 75X145
Property Sub-Type Single Family Residence
Source somo
Property Description
Attractive Craftsman Style Home for Sale in El Dorado Springs, MO. For Sale is a spacious and affordable 3-bedroom, 1-bathroom home on Main Street in El Dorado Springs, Missouri. At 1,551 sq feet, this home offers large rooms and 2 living rooms (one upstairs and one downstairs.) The main level features the living room, a large dining room with bench window seat, the kitchen, bathroom, utility room, and one bedroom. Upstairs you'll find the second living room, 2 bedrooms both featuring large walk-in closets, and built-in storage in the hallway. The entire home has brand new carpet that has just been installed. The covered front porch is definitely a highlight of the property featuring a porch swing and plenty of space to relax and watch the world go by. The paved driveway leads to the 30'x30' garage/outbuilding giving you excellent parking or hobby space. Bonuses are a cellar that allows shelter from storms for peace of mind and a fenced backyard. All this is available on a corner lot on historic Main Street, El Dorado Springs, MO. Call soon to schedule your showing! Directions: From Hwy 54 in El Dorado Springs, go north on Main Street (Hwy 82) to home on right (East) side of road. Watch for signs.
Location
State MO
County Cedar
Area 1651
Direction From Hwy 54 in El Dorado Springs, go north on Main Street (Hwy 82) to home on right (East) side of road. Watch for signs.
Rooms
Other Rooms Living Areas (2)
Basement Interior Entry, Root Cellar, Cellar
Dining Room Formal Dining
Interior
Heating Forced Air
Cooling Central Air
Flooring Carpet, Vinyl, Tile
Fireplace No
Appliance Dishwasher, Free-Standing Electric Oven, Refrigerator, Electric Water Heater
Heat Source Forced Air
Laundry Main Floor
Exterior
Parking Features Garage Faces Front, Paved
Garage Spaces 2.0
Fence Chain Link
Waterfront Description None
Roof Type Composition
Street Surface Asphalt
Garage Yes
Building
Lot Description Corner Lot
Story 2
Foundation Block
Sewer Public Sewer
Water City
Architectural Style Two Story, Craftsman
Structure Type Wood Siding
Construction Status No
Schools
Elementary Schools El Dorado Springs
Middle Schools El Dorado Springs
High Schools El Dorado Springs
Others
Association Rules None
Acceptable Financing Cash, VA, USDA/RD, FHA, Conventional
Listing Terms Cash, VA, USDA/RD, FHA, Conventional
Read Less Info
Want to know what your home might be worth? Contact us for a FREE valuation!

Our team is ready to help you sell your home for the highest possible price ASAP
Brought with Ryan Hubbard United Country American Heartland Real Estate







