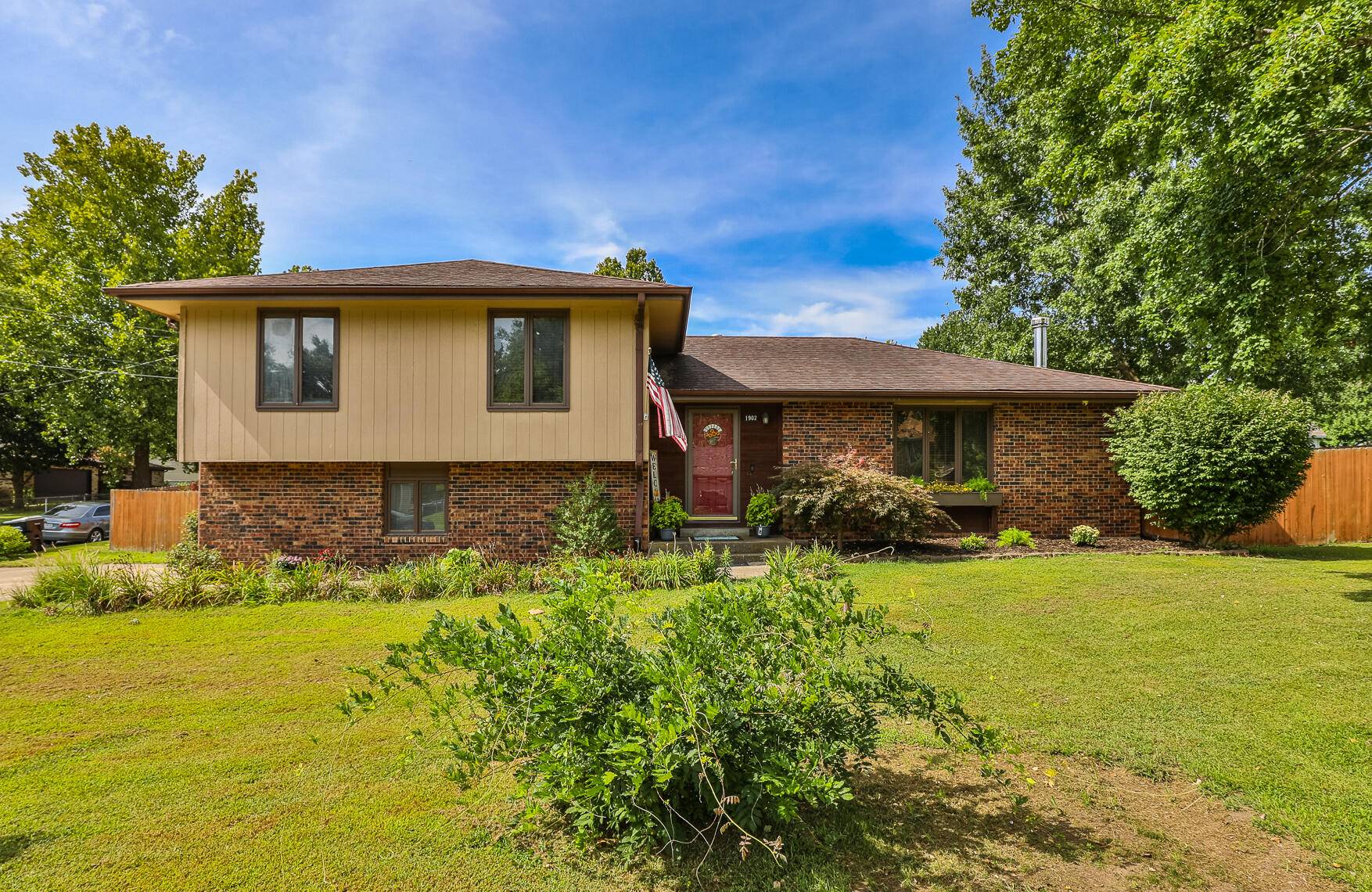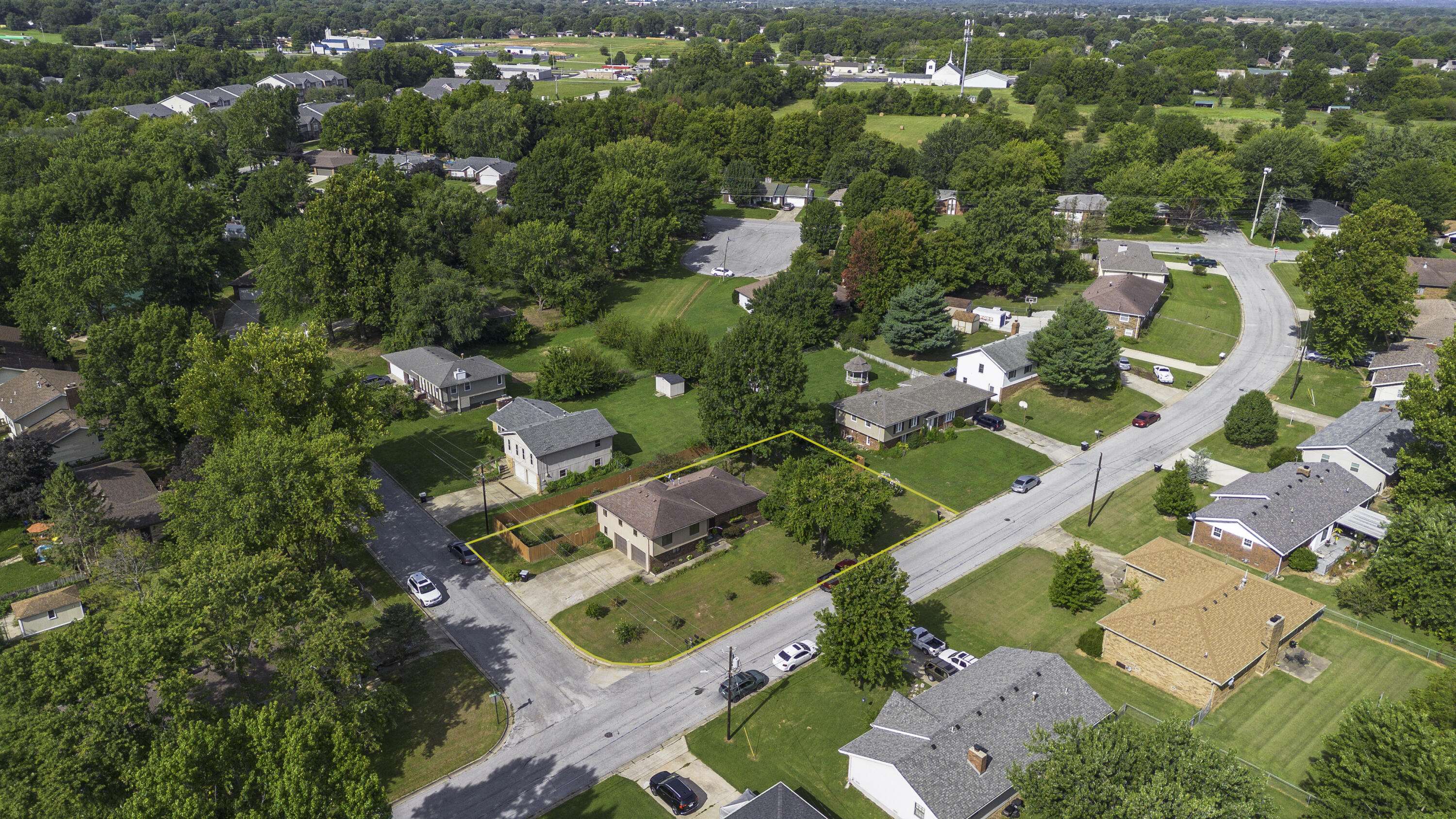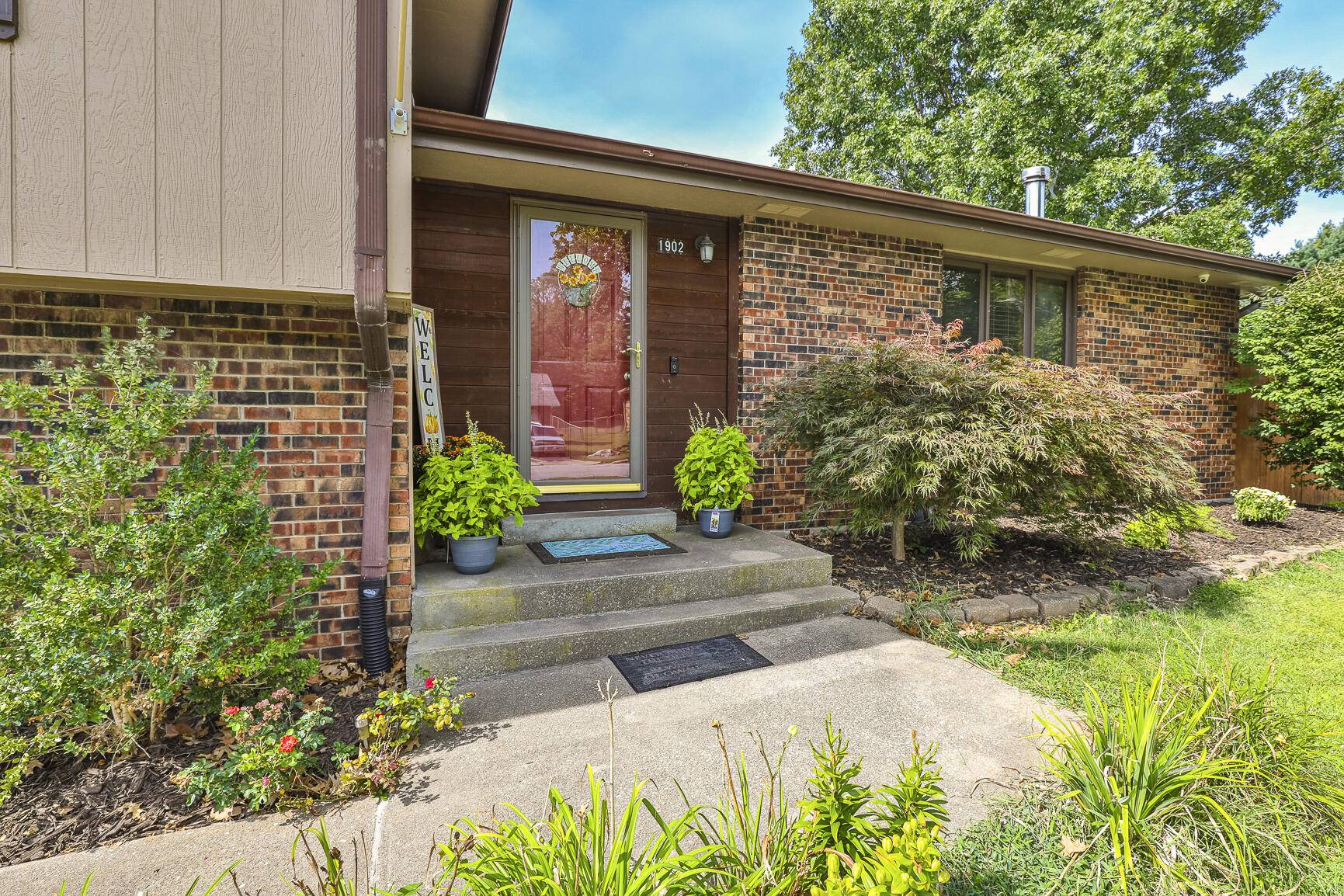$239,500
For more information regarding the value of a property, please contact us for a free consultation.
3 Beds
2 Baths
1,908 SqFt
SOLD DATE : 12/10/2024
Key Details
Property Type Single Family Home
Sub Type Single Family Residence
Listing Status Sold
Purchase Type For Sale
Square Footage 1,908 sqft
Price per Sqft $125
Subdivision Woodland Hills
MLS Listing ID SOM60280218
Sold Date 12/10/24
Style Traditional,Split Level
Bedrooms 3
Full Baths 2
Construction Status No
Total Fin. Sqft 1908
Rental Info No
Year Built 1984
Annual Tax Amount $1,479
Tax Year 2023
Lot Size 0.300 Acres
Acres 0.3
Lot Dimensions 145X90
Property Sub-Type Single Family Residence
Source somo
Property Description
*Open House for 10/20 has been cancelled. Offer Accepted! Located in a wonderful neighborhood with close proximity to hwy 65 & 44; Valley Water Mill park; Bill & Payne Stewart Golf Course; shopping, restaurants and so much more! This wonderful split level home holds 1900+ SF of living space with large rooms, and a superb layout,. Just a few easy steps upstairs to the 3 bedrooms and 2 bathrooms. New carpet on stairs and landing. You'll be impressed at the size of the primary bedroom! Oh, and there's an attic fan!!The main level is dedicated to the primary entertainment spots (the rooms you'll be in the most) - The living room, kitchen, and dining room. Fresh paint and flooring on the main level. The living room is huge and hosts a wood burning buck stove which provides superb heat during the cold months. But don't worry, the house has central heat and air throughout.The dining room is large enough for a sizeable table, or could be a fantastic office/ bonus area.The kitchen is a true country kitchen. There's no lack of space here! In fact, you have enough room to add a table or kitchen island!! Appliances are newer!Just a few steps down and you're in the 4th 'bonus' room which has access to the laundry and large 2 car garage. This room would make a great office, small bedroom, craft room, game room, etc.The yard is AMAZING!!!! Tons of curb appeal with beautiful landscaping and privacy fence. The backyard has a covered deck and very nice outbuilding/ storage shed. Contact your favorite realtor today and schedule a time to view this wonderful home!
Location
State MO
County Greene
Area 1908
Direction North on Glenstone from Kearney to Valley Water Mill, Right (East) to Stewart, Left (North) to Arlington, Right to home on Right.
Rooms
Other Rooms Office, Bonus Room, Mud Room
Dining Room Formal Dining, Dining Room
Interior
Interior Features Walk-in Shower, Fire/Smoke Detector, Internet - Cable, W/D Hookup
Heating Forced Air, Central, Fireplace(s)
Cooling Attic Fan, Ceiling Fan(s), Central Air
Flooring Carpet, Vinyl, Laminate
Fireplaces Type Living Room, Free Standing, Wood Burning
Equipment See Remarks
Fireplace No
Appliance Dishwasher, Gas Water Heater, Free-Standing Electric Oven, Microwave, Disposal
Heat Source Forced Air, Central, Fireplace(s)
Laundry Main Floor, Utility Room
Exterior
Exterior Feature Rain Gutters, Cable Access, Storm Door(s)
Parking Features Driveway, Paved, Garage Faces Side, Garage Door Opener
Garage Spaces 2.0
Fence Privacy, Full
Waterfront Description None
Roof Type Composition
Street Surface Asphalt
Garage Yes
Building
Lot Description Curbs, Corner Lot, Landscaping
Story 1
Foundation Poured Concrete, Crawl Space, Vapor Barrier
Sewer Public Sewer
Water City
Architectural Style Traditional, Split Level
Structure Type Wood Siding,Brick Partial,Hardboard Siding
Construction Status No
Schools
Elementary Schools Sgf-Pleasant View
Middle Schools Sgf-Pleasant View
High Schools Sgf-Hillcrest
Others
Association Rules None
Acceptable Financing Cash, VA, FHA, Conventional
Listing Terms Cash, VA, FHA, Conventional
Read Less Info
Want to know what your home might be worth? Contact us for a FREE valuation!

Our team is ready to help you sell your home for the highest possible price ASAP
Brought with Tanya Bower-Johnson Murney Associates - Primrose







