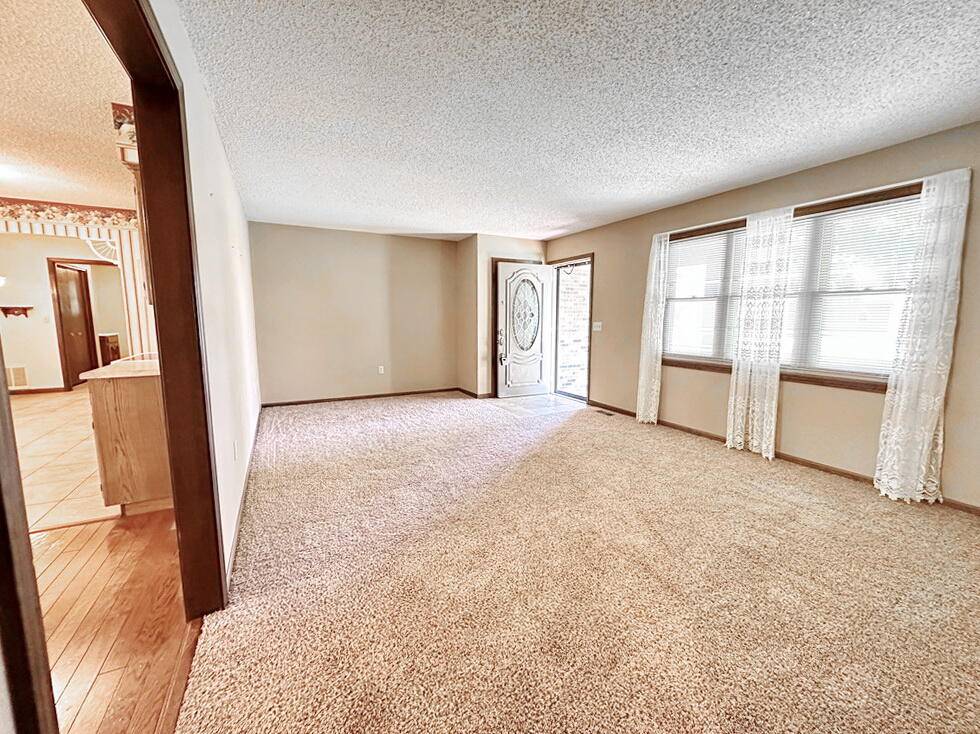$219,500
For more information regarding the value of a property, please contact us for a free consultation.
3 Beds
2 Baths
1,550 SqFt
SOLD DATE : 12/16/2024
Key Details
Property Type Single Family Home
Sub Type Single Family Residence
Listing Status Sold
Purchase Type For Sale
Square Footage 1,550 sqft
Price per Sqft $141
Subdivision Cedar-Not In List
MLS Listing ID SOM60276493
Sold Date 12/16/24
Style Ranch,One Story
Bedrooms 3
Full Baths 2
Construction Status No
Total Fin. Sqft 1550
Rental Info No
Year Built 1982
Annual Tax Amount $1,345
Tax Year 2023
Lot Size 0.440 Acres
Acres 0.44
Lot Dimensions 117X165
Property Sub-Type Single Family Residence
Source somo
Property Description
Curb Appeal on a Quiet Street for Sale in El Dorado Springs, MO. Just listed for sale is a classic & stylish brick-front home in El Dorado Springs. This solid home sits on a large lot on a quiet street on the Southside of El Dorado Springs. From the wide, asphalt driveway to the garden lighting; from the mature trees & shrubs to the flag flying high, this home has an elegant yet dignified curb appeal. At 1,550 sq ft, this 3-bed, 2-bath home provides comfortable living with everything you'd need all on one level. The common spaces of the home include a spacious living room, formal dining area, large kitchen, breakfast room, and a four seasons sunroom on the back of the home. The kitchen features wooden cabinets, tile floor, and an island. Kitchen appliances are included in the sale of the home. The dining room features hardwood floors and nice bay windows that overlook the shady backyard. The oversized utility room features 2 pantries, built-in cabinet storage, and a convenient sink. With windows on 3 sides, the sunroom at the back of the home is centrally heated and cooled but also features a supplemental gas fireplace. This will likely be your favorite room in the house! From the sunroom, the backyard is accessible via the 2-tiered deck. The backyard also features mature shade trees, flowering shrubs, and a garden swing. A fully-fence dog yard runs along the south side of the property, and the remainder of the backyard is mostly fenced as well. A shed behind the home features an overhead door for easy mower parking as well as built in shelving and attic storage. As a bonus, a fully concrete storm shelter is below the shed providing a safe retreat and peace of mind. To top it off, the 2-car attached garage features automatic doors and plenty of space for parking and storage. This is a quality home in a great location offering so many extras! Call today to schedule a showing!
Location
State MO
County Cedar
Area 1550
Direction From Hwy 54 in El Dorado Springs, Go south on Park Street, West on Hospital Rd, then North on Grand St to home on West Side of road. Watch for signs.
Rooms
Other Rooms Sun Room, Storm Shelter
Interior
Heating Forced Air
Cooling Central Air
Flooring Carpet, Wood, Tile
Fireplaces Type Gas, Free Standing
Fireplace No
Appliance Disposal, Free-Standing Electric Oven, Exhaust Fan, Microwave, Refrigerator
Heat Source Forced Air
Laundry Main Floor
Exterior
Exterior Feature Storm Shelter
Parking Features Garage Faces Front, Paved
Garage Spaces 2.0
Carport Spaces 2
Fence Partial, Chain Link
Waterfront Description None
Roof Type Composition
Street Surface Asphalt
Garage Yes
Building
Lot Description Landscaping
Story 1
Foundation Poured Concrete, Crawl Space
Sewer Public Sewer
Water City
Architectural Style Ranch, One Story
Structure Type Brick,Vinyl Siding
Construction Status No
Schools
Elementary Schools El Dorado Springs
Middle Schools El Dorado Springs
High Schools El Dorado Springs
Others
Association Rules None
Acceptable Financing Cash, VA, USDA/RD, FHA, Conventional
Listing Terms Cash, VA, USDA/RD, FHA, Conventional
Read Less Info
Want to know what your home might be worth? Contact us for a FREE valuation!

Our team is ready to help you sell your home for the highest possible price ASAP
Brought with Kamber Cain Shannon & Assoc Real Estate & Auctions, LLC







