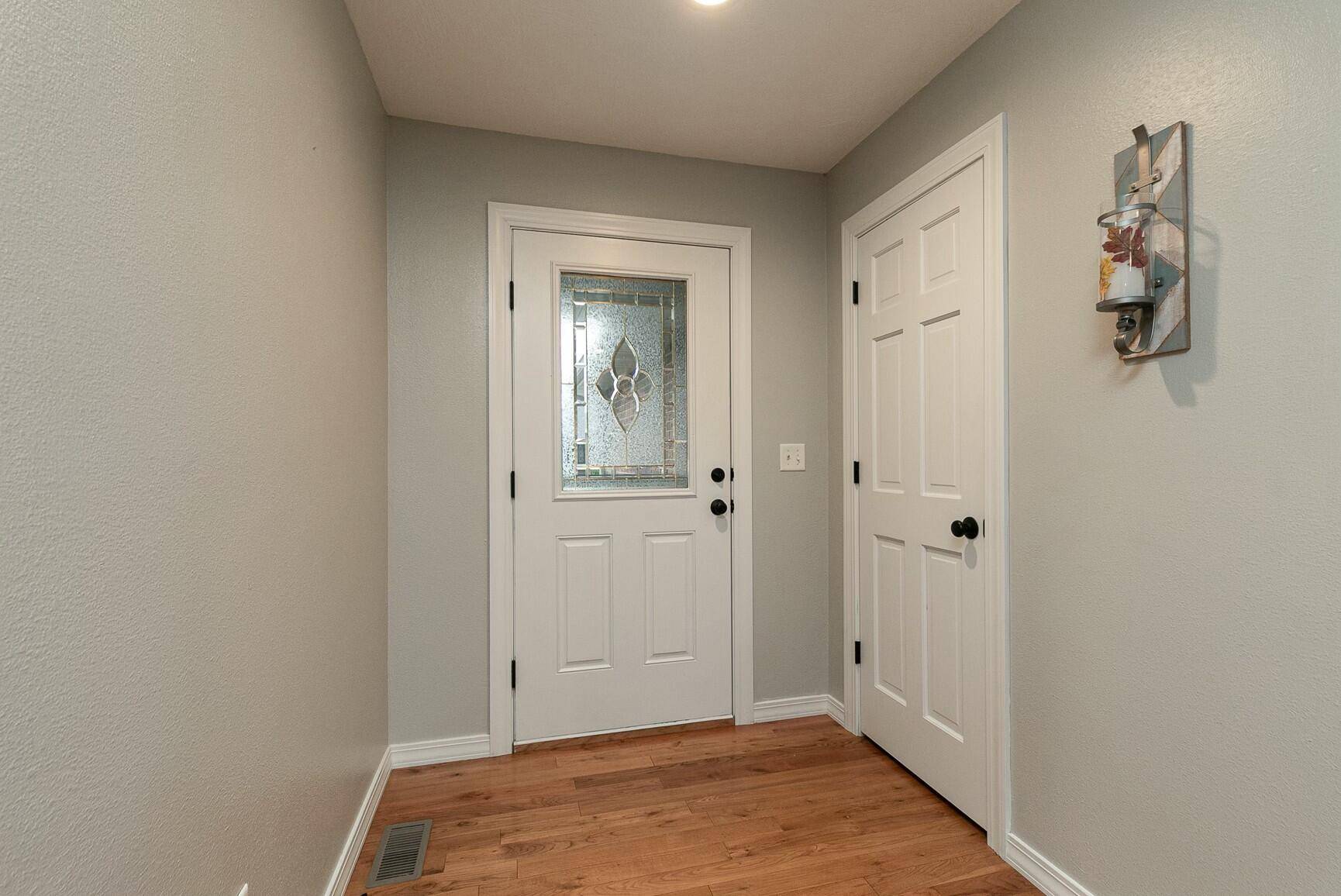$325,000
For more information regarding the value of a property, please contact us for a free consultation.
3 Beds
2 Baths
1,748 SqFt
SOLD DATE : 12/30/2024
Key Details
Property Type Single Family Home
Sub Type Single Family Residence
Listing Status Sold
Purchase Type For Sale
Square Footage 1,748 sqft
Price per Sqft $185
Subdivision Crown Meadows
MLS Listing ID SOM60282778
Sold Date 12/30/24
Style Ranch,One Story
Bedrooms 3
Full Baths 2
Construction Status No
Total Fin. Sqft 1748
Rental Info No
Year Built 2007
Annual Tax Amount $2,129
Tax Year 2024
Lot Size 0.470 Acres
Acres 0.47
Lot Dimensions 107x193
Property Sub-Type Single Family Residence
Source somo
Property Description
Your chance to get a pristinely cared for home has arrived and she comes with a BRAND new roof! Walk into the spacious living room with tall tray ceilings, a gas fireplace, and hardwood floors. The kitchen features plenty of granite countertops, a tile backsplash, a breakfast/coffee bar, pantry, and updated appliances. You will love the formal dining room that provides more sitting space for larger gatherings. And don't forget about one of the best features, an oversized laundry room with extra storage. This home was designed with every day living in mind. The primary suite includes a vaulted ceiling, walk-in closet, and a bathroom with double sinks, a jetted tub, and a walk-in shower.The ultimate backyard experience for entertaining, with a covered deck, patio, hot tub, storage shed, and nearly half an acre of beautifully landscaped space. This entire property is perfect for the homebody, the entertainer or the gardener! New roof to be replaced early December.
Location
State MO
County Greene
Area 1748
Direction I-44 & Kansas Expressway: turn left on Norton Road, stay on Norton Road driving parallel with I-44, right on Farm Rd 127, Left on Grandview, Grandview turns into Western.
Rooms
Other Rooms Pantry
Dining Room Formal Dining, Dining Room
Interior
Interior Features Walk-in Shower, W/D Hookup, Smoke Detector(s), Granite Counters, Tray Ceiling(s), Walk-In Closet(s)
Heating Forced Air, Central, Fireplace(s)
Cooling Central Air, Ceiling Fan(s)
Flooring Hardwood, Tile
Fireplaces Type Living Room, Gas
Equipment Hot Tub
Fireplace No
Appliance Dishwasher, Gas Water Heater, Free-Standing Gas Oven, Ice Maker, Microwave, Water Softener Owned, Refrigerator, Disposal
Heat Source Forced Air, Central, Fireplace(s)
Laundry In Garage, Utility Room
Exterior
Exterior Feature Rain Gutters, Storm Door(s)
Parking Features Driveway, Garage Faces Front
Garage Spaces 3.0
Carport Spaces 3
Fence Privacy, Full, Wood
Pool Above Ground
Waterfront Description None
View City
Street Surface Asphalt,Concrete
Garage Yes
Building
Story 1
Foundation Crawl Space
Sewer Public Sewer
Water City
Architectural Style Ranch, One Story
Structure Type Vinyl Siding,Brick Full
Construction Status No
Schools
Elementary Schools Sgf-Watkins
Middle Schools Sgf-Reed
High Schools Sgf-Hillcrest
Others
Association Rules HOA
HOA Fee Include Trash
Acceptable Financing Cash, VA, FHA, Conventional
Listing Terms Cash, VA, FHA, Conventional
Read Less Info
Want to know what your home might be worth? Contact us for a FREE valuation!

Our team is ready to help you sell your home for the highest possible price ASAP
Brought with Amy C Hill Murney Associates - Primrose







