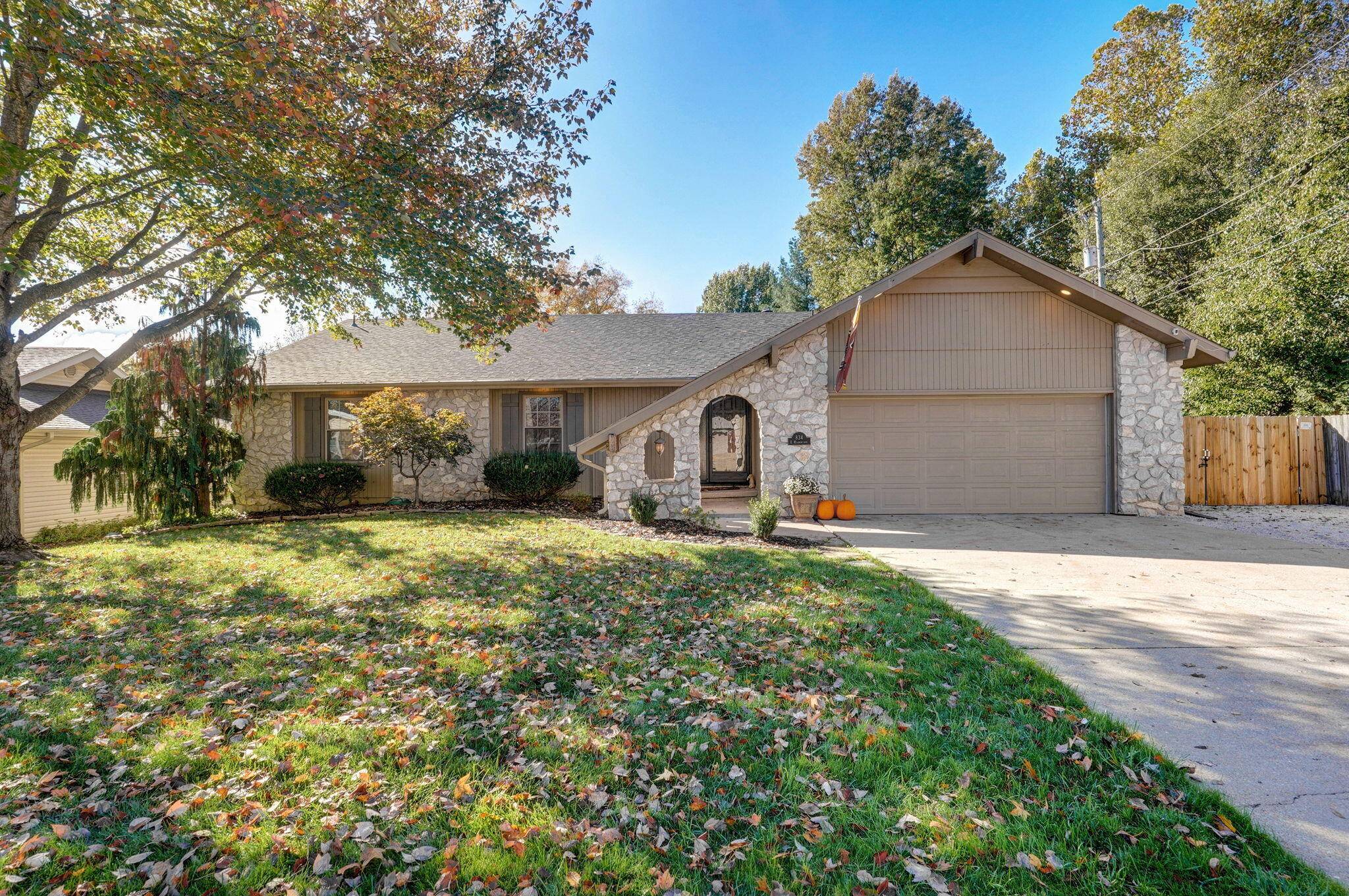$332,900
For more information regarding the value of a property, please contact us for a free consultation.
4 Beds
2 Baths
2,260 SqFt
SOLD DATE : 12/27/2024
Key Details
Property Type Single Family Home
Sub Type Single Family Residence
Listing Status Sold
Purchase Type For Sale
Square Footage 2,260 sqft
Price per Sqft $147
Subdivision Cherokee Estates
MLS Listing ID SOM60281530
Sold Date 12/27/24
Style Traditional,One Story,Ranch
Bedrooms 4
Full Baths 2
Construction Status No
Total Fin. Sqft 2260
Rental Info No
Year Built 1974
Annual Tax Amount $2,501
Tax Year 2023
Lot Size 9,583 Sqft
Acres 0.22
Property Sub-Type Single Family Residence
Source somo
Property Description
This beautifully updated 4-bedroom, 2-bath home is a true gem! Tastefully decorated with modern finishes and thoughtful upgrades throughout, it offers a perfect blend of comfort and style. Featuring brand new double-pane windows, fresh landscaping, and newly added flooring and paint, this home feels so fresh while maintaining its cozy charm.The spacious living area boasts vaulted, beamed ceilings that add character and warmth, while the inviting fireplace provides a perfect spot to relax during those crisp fall evenings. With the home's thoughtful layout, there's plenty of room for both entertaining and everyday living.Step outside to the fully fenced backyard, an ideal space for outdoor fun, privacy, and relaxation. Conveniently located and beautifully maintained, this home is ready for you to move right in and start making memories. Don't miss your chance to see this perfect blend of modern upgrades and classic charm! Owner/Agent
Location
State MO
County Greene
Area 2260
Direction From Republic Road Take National South (becomes Farm Road 163). West/Right on Evans. North/Right on Hampton. Hampton curves and turns into Meadowlark. Home is on the left.
Rooms
Other Rooms Family Room
Dining Room Kitchen/Dining Combo, Dining Room
Interior
Interior Features High Speed Internet, W/D Hookup, Smoke Detector(s), Marble Counters, Laminate Counters, Granite Counters, Beamed Ceilings, Vaulted Ceiling(s), Walk-in Shower
Heating Forced Air
Cooling Ceiling Fan(s)
Flooring Carpet, Tile, Laminate
Fireplaces Type Glass Doors, Wood Burning, Rock
Fireplace No
Appliance Dishwasher, Free-Standing Gas Oven, Microwave, Disposal
Heat Source Forced Air
Exterior
Exterior Feature Rain Gutters
Parking Features Driveway, Garage Faces Front, Garage Door Opener
Garage Spaces 2.0
Carport Spaces 2
Fence Privacy, Chain Link, Wood
Waterfront Description None
Roof Type Composition
Street Surface Asphalt
Garage Yes
Building
Lot Description Landscaping, Paved Frontage
Story 1
Foundation Vapor Barrier, Crawl Space
Sewer Public Sewer
Water City
Architectural Style Traditional, One Story, Ranch
Structure Type Wood Siding,Stone
Construction Status No
Schools
Elementary Schools Sgf-Disney
Middle Schools Sgf-Cherokee
High Schools Sgf-Kickapoo
Others
Association Rules HOA
HOA Fee Include Pool,Basketball Court,Tennis Court(s)
Acceptable Financing Cash, FHA, Conventional
Listing Terms Cash, FHA, Conventional
Read Less Info
Want to know what your home might be worth? Contact us for a FREE valuation!

Our team is ready to help you sell your home for the highest possible price ASAP
Brought with Michael C Hancock Coming Home Real Estate







