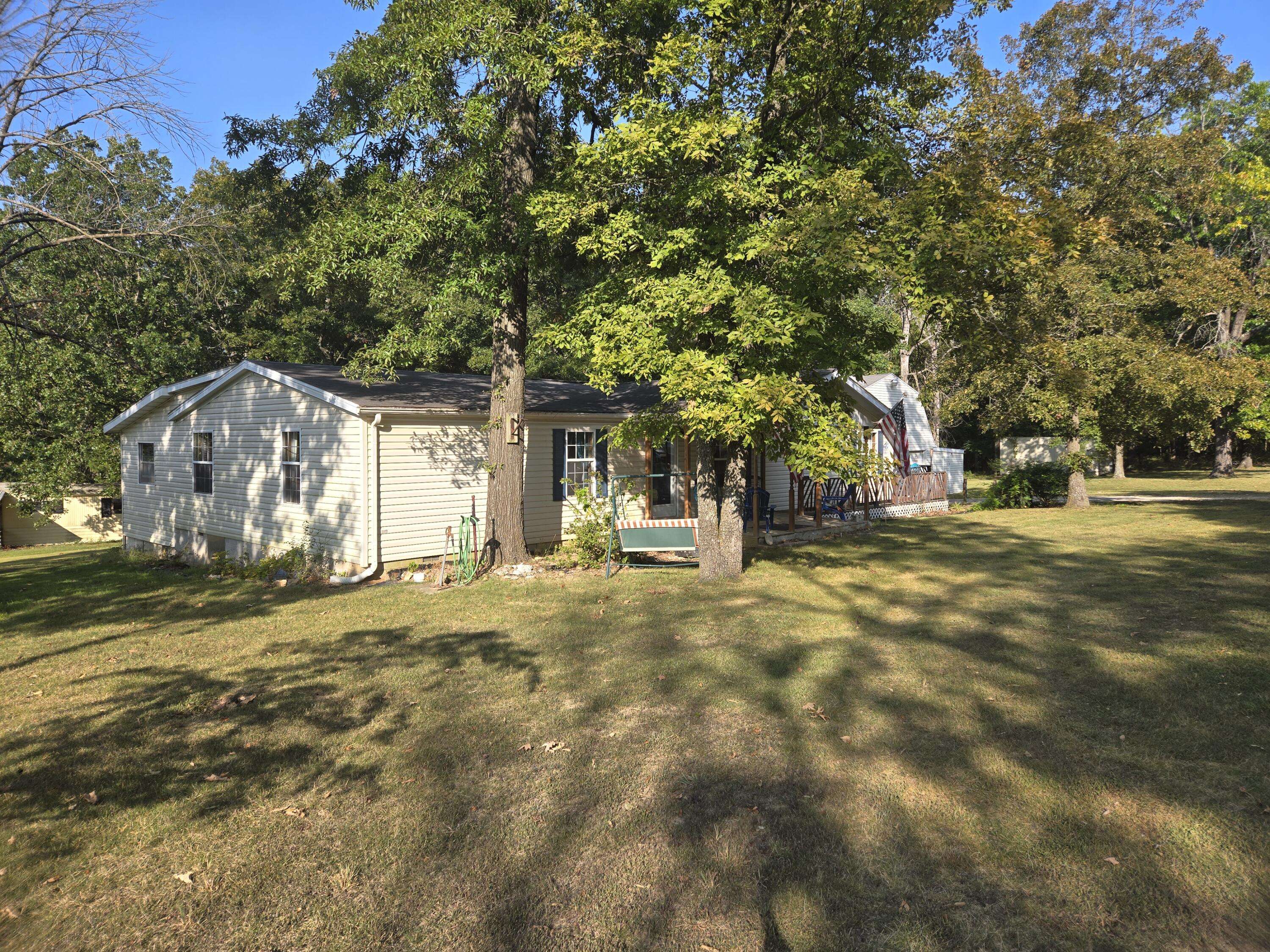$210,000
For more information regarding the value of a property, please contact us for a free consultation.
3 Beds
2 Baths
1,820 SqFt
SOLD DATE : 12/30/2024
Key Details
Property Type Mobile Home
Sub Type Mobile Home
Listing Status Sold
Purchase Type For Sale
Square Footage 1,820 sqft
Price per Sqft $115
Subdivision Ondolando Estates
MLS Listing ID SOM60277478
Sold Date 12/30/24
Style Double Wide,Manufactured
Bedrooms 3
Full Baths 2
Construction Status No
Total Fin. Sqft 1820
Rental Info No
Year Built 2001
Annual Tax Amount $884
Tax Year 2023
Lot Size 3.880 Acres
Acres 3.88
Property Sub-Type Mobile Home
Source somo
Property Description
Nicely remodeled and spacious 3 bedroom/2 bathroom property located on 3.88 wooded/cleared acreage where you will see plenty of wildlife and enjoy the view of your land. This is a turn-key property which is currently being used as a profitable vacation rental. The open concept home is very inviting from the moment you walk in the front door with an oversized entry way overlooking the living room, kitchen and formal dining room. The master suite includes a full bathroom and walk-in closet. The flow of this property just works for entertaining and enjoying the lake life. The outdoor area is just as inviting with a large deck and covered porch, fire pit and plenty of space for outdoor living. Lake access is less than a half mile down the road, a nice walk or golf cart ride to beautiful Pomme de Terre. There is a loft space over the garage, great rental potential with some sweat equity.
Location
State MO
County Hickory
Area 2072
Direction 64 Highway take CR 296L and follow to CR 292A, property on the right.
Rooms
Other Rooms Bedroom-Master (Main Floor), Bonus Room
Basement Unfinished, Partial
Dining Room Kitchen/Dining Combo, Dining Room, Kitchen Bar
Interior
Interior Features Walk-in Shower, W/D Hookup, Walk-In Closet(s)
Heating Forced Air
Cooling Central Air, Ceiling Fan(s)
Flooring Laminate, Tile
Fireplace No
Appliance Dishwasher, Free-Standing Electric Oven, Dryer, Washer, Exhaust Fan, Microwave, Refrigerator, Electric Water Heater
Heat Source Forced Air
Laundry Main Floor, Utility Room
Exterior
Exterior Feature Storm Door(s), Garden, Storm Shelter
Parking Features Driveway, Garage Faces Front
Garage Spaces 2.0
Fence None
Waterfront Description None
Roof Type Composition
Street Surface Gravel
Garage Yes
Building
Lot Description Acreage, Level, Trees, Corner Lot
Story 1
Foundation Permanent
Sewer Septic Tank
Water Community Well
Architectural Style Double Wide, Manufactured
Structure Type Vinyl Siding
Construction Status No
Schools
Elementary Schools Hermitage
Middle Schools Hermitage
High Schools Hermitage
Others
Association Rules None
Acceptable Financing Cash, Conventional
Listing Terms Cash, Conventional
Read Less Info
Want to know what your home might be worth? Contact us for a FREE valuation!

Our team is ready to help you sell your home for the highest possible price ASAP
Brought with Justin Johnson Keller Williams







