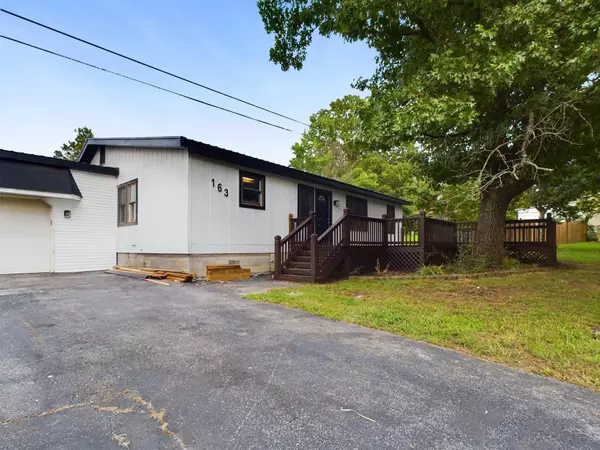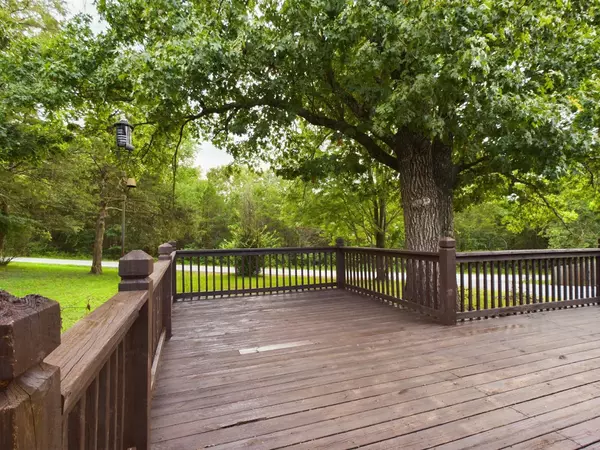$227,000
For more information regarding the value of a property, please contact us for a free consultation.
3 Beds
2 Baths
1,920 SqFt
SOLD DATE : 01/17/2025
Key Details
Property Type Vacant Land
Sub Type Manufactured On Land
Listing Status Sold
Purchase Type For Sale
Square Footage 1,920 sqft
Price per Sqft $118
Subdivision Melody Manor
MLS Listing ID SOM60273827
Sold Date 01/17/25
Style Manufactured,One Story
Bedrooms 3
Full Baths 2
Construction Status No
Total Fin. Sqft 1920
Originating Board somo
Rental Info No
Year Built 1993
Annual Tax Amount $365
Tax Year 2023
Lot Size 0.380 Acres
Acres 0.38
Lot Dimensions 104 x 162
Property Description
Talk about the perfect LAKE HOME! This 3 bedroom, 2 bath home has been completely remodeled and is ready for it's new owners. The home is 1920 sq ft of space with an oversized 2 car garage and a ton of space for parking your boat, RV or whatever else! The home has new flooring throughout, new paint, new appliances, new showers, new toilets, all new light fixtures, landscaping work and so much more! The location is perfect with just a short ride to the boat docks and boat ramp. This property comes with the option to purchase a 10x20 boat slip with lift and boat for extra money - and they are a short golf cart ride away! The front deck has been reworked and re-stained and is an amazing outdoor space to enjoy all these warm summer evenings! The large back yard is fenced and there is a storage shed staying with the property. You don't want to miss out on this one!
Location
State MO
County Stone
Area 1920
Direction Hwy 13 south to OO Hwy turn west and go to Welch Rd and turn left and follow to Corewood Ln and turn right to home on right.
Rooms
Other Rooms Bedroom-Master (Main Floor)
Dining Room Kitchen/Dining Combo
Interior
Interior Features Walk-in Shower, Granite Counters, W/D Hookup
Heating Central
Cooling Central Air
Flooring Laminate
Fireplace No
Appliance Dishwasher, Free-Standing Propane Oven, Microwave, Refrigerator, Electric Water Heater
Heat Source Central
Laundry Main Floor, Utility Room
Exterior
Parking Features Additional Parking, Paved, Garage Faces Front, Driveway
Garage Spaces 2.0
Carport Spaces 2
Fence Chain Link
Waterfront Description None
Roof Type Metal
Street Surface Chip And Seal
Garage Yes
Building
Lot Description Level, Trees, Paved Frontage, Mature Trees
Story 1
Foundation Block, Permanent
Sewer Septic Tank
Water Community Well
Architectural Style Manufactured, One Story
Structure Type Lap Siding
Construction Status No
Schools
Elementary Schools Reeds Spring
Middle Schools Reeds Spring
High Schools Reeds Spring
Others
Association Rules None
Acceptable Financing Cash, VA, USDA/RD, FHA, Conventional
Listing Terms Cash, VA, USDA/RD, FHA, Conventional
Read Less Info
Want to know what your home might be worth? Contact us for a FREE valuation!

Our team is ready to help you sell your home for the highest possible price ASAP
Brought with Will Caetta Gerken & Associates, Inc.







