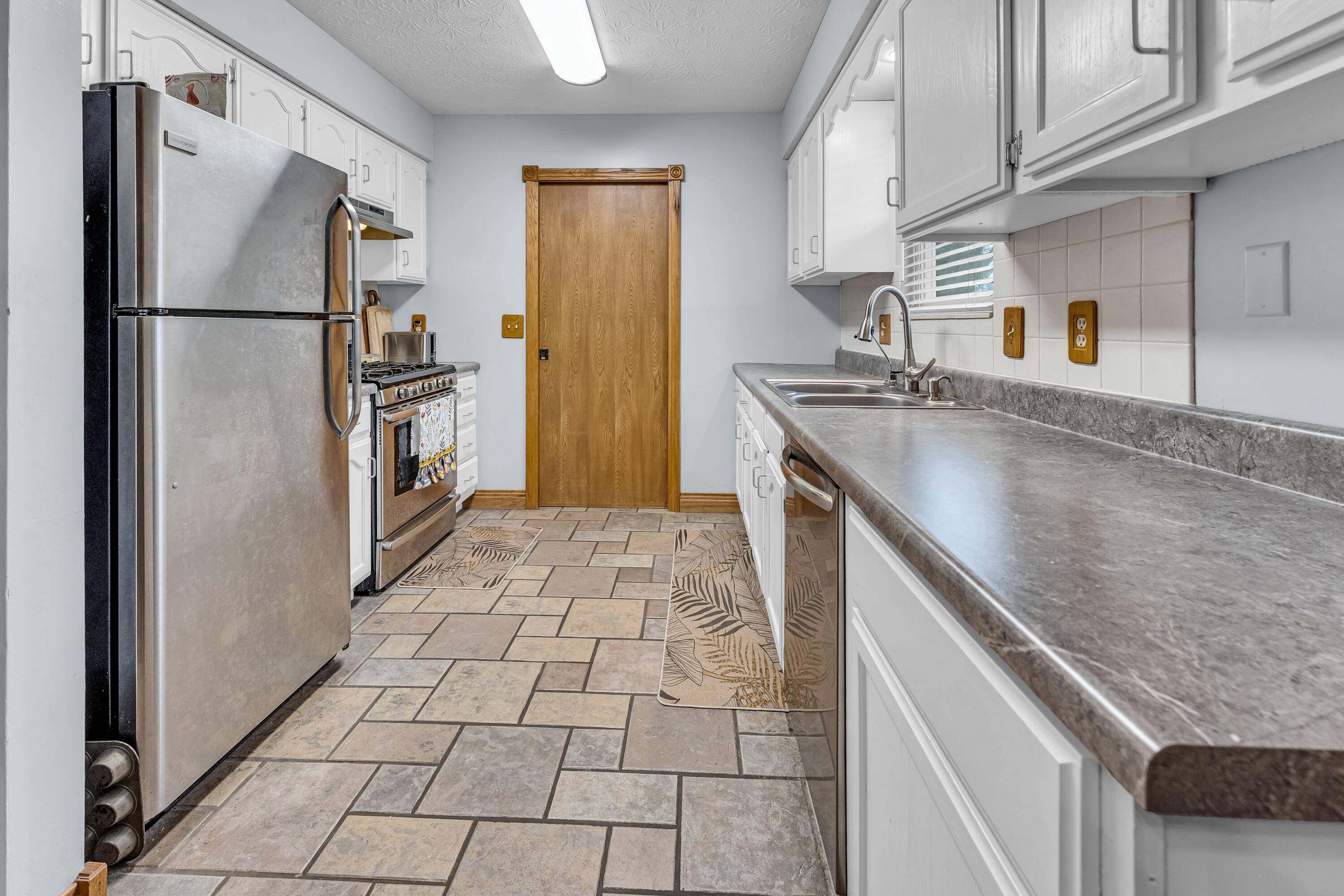$219,900
For more information regarding the value of a property, please contact us for a free consultation.
3 Beds
2 Baths
1,291 SqFt
SOLD DATE : 01/27/2025
Key Details
Property Type Single Family Home
Sub Type Single Family Residence
Listing Status Sold
Purchase Type For Sale
Square Footage 1,291 sqft
Price per Sqft $170
Subdivision Falon'S
MLS Listing ID SOM60283901
Sold Date 01/27/25
Style Traditional,One Story
Bedrooms 3
Full Baths 2
Construction Status No
Total Fin. Sqft 1291
Rental Info No
Year Built 1989
Annual Tax Amount $1,496
Tax Year 2024
Lot Size 10,628 Sqft
Acres 0.244
Property Sub-Type Single Family Residence
Source somo
Property Description
Welcome to this well maintained home in the desirable southwest Springfield area! This home features 3 spacious bedrooms and 2 baths, offering plenty of room for comfort and relaxation. The two-car garage provides ample parking and storage options.Step inside to discover an oversized living room adorned with vaulted ceilings, creating an airy and inviting atmosphere. The centerpiece of the living room is a stunning brick fireplace, perfect for cozy evenings. The kitchen is both functional and stylish, ideal for culinary enthusiasts and gatherings.Enjoy the absence of carpet, as the entire home boasts gorgeous luxury vinyl plank and tile flooring, providing easy maintenance. The master bedroom offers generous closet space and serves as a serene retreat.The outdoor space is equally impressive, featuring a fully fenced backyard with an above-ground pool that stays with the home--perfect for summer enjoyment! A well-maintained shed provides additional storage solutions, ensuring everything has its place.Located outside city limits, this home offers the tranquility of suburban living while being conveniently close to stores and restaurants. Plus, enjoy great access to walking and biking trails, making it easy to stay active and appreciate the beautiful surroundings.This home is a must-see. Schedule your tour today!
Location
State MO
County Greene
Area 1291
Direction Republic Road West to Scenic Avenue. (aka Farm Road 137), turn South to 2nd street on left, turning East on Village Terrace to house on Right.
Rooms
Dining Room Kitchen/Dining Combo
Interior
Interior Features Cable Available, Vaulted Ceiling(s), Walk-in Shower, High Speed Internet, Carbon Monoxide Detector(s)
Heating Forced Air
Cooling Central Air, Ceiling Fan(s)
Flooring Laminate, Tile
Fireplaces Type Living Room, Gas
Fireplace No
Appliance Dishwasher, Free-Standing Gas Oven, Refrigerator, Disposal
Heat Source Forced Air
Laundry Main Floor
Exterior
Exterior Feature Rain Gutters
Parking Features Garage Faces Front
Garage Spaces 2.0
Carport Spaces 2
Fence Privacy, Wood
Pool Above Ground
Waterfront Description None
Street Surface Concrete
Garage Yes
Building
Lot Description Curbs, Landscaping
Story 1
Foundation Crawl Space
Sewer Public Sewer
Water City
Architectural Style Traditional, One Story
Construction Status No
Schools
Elementary Schools Sgf-Harrison/Wilsons
Middle Schools Sgf-Cherokee
High Schools Sgf-Kickapoo
Others
Association Rules None
Acceptable Financing Cash, VA, FHA, Conventional
Listing Terms Cash, VA, FHA, Conventional
Read Less Info
Want to know what your home might be worth? Contact us for a FREE valuation!

Our team is ready to help you sell your home for the highest possible price ASAP
Brought with Langston Group Murney Associates - Primrose







