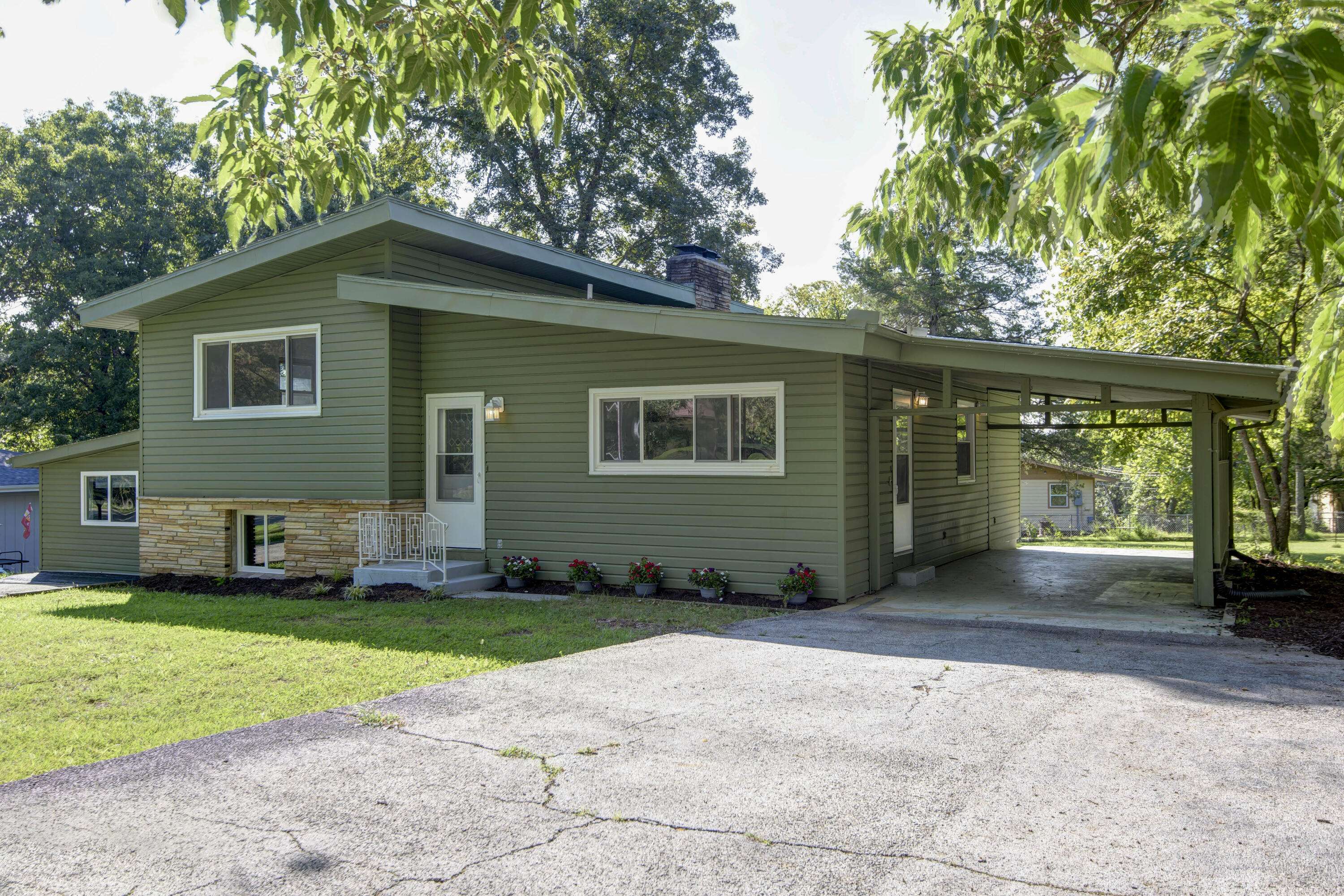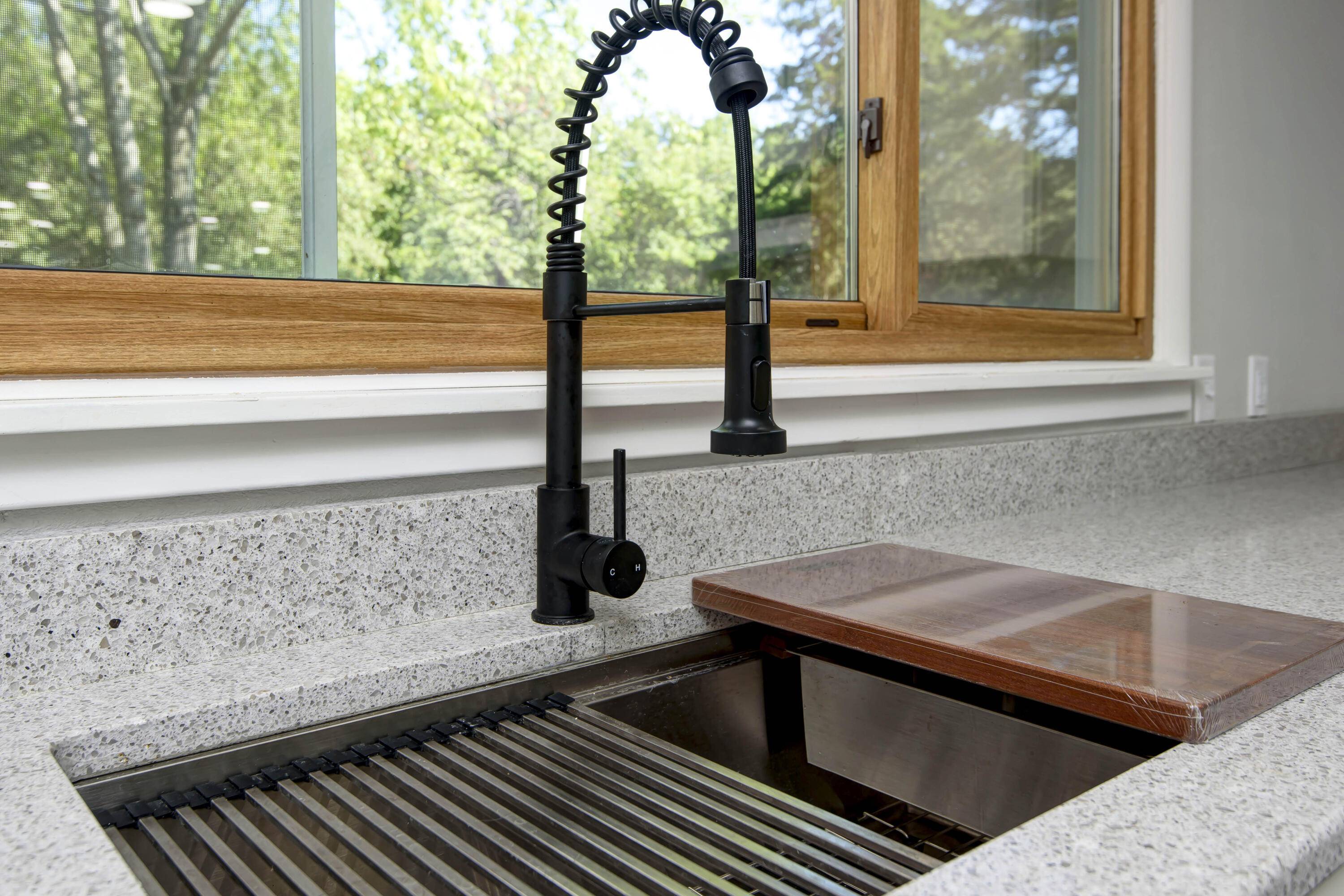$319,900
For more information regarding the value of a property, please contact us for a free consultation.
3 Beds
2 Baths
2,155 SqFt
SOLD DATE : 01/29/2025
Key Details
Property Type Single Family Home
Sub Type Single Family Residence
Listing Status Sold
Purchase Type For Sale
Square Footage 2,155 sqft
Price per Sqft $148
Subdivision Kimberling Hills
MLS Listing ID SOM60273618
Sold Date 01/29/25
Style Contemporary,Ranch
Bedrooms 3
Full Baths 2
Construction Status No
Total Fin. Sqft 2155
Rental Info No
Year Built 1964
Annual Tax Amount $609
Tax Year 2023
Lot Size 0.830 Acres
Acres 0.83
Property Sub-Type Single Family Residence
Source somo
Property Description
Table Rock Lake house with a great Mid-Century vibe and tons of curb appeal!Super close to town and boat launch and just minutes to Port of Kimberling-- perfect for a vacation home or for full time living. With over 2000 square fee there is the perfect amount of space. The floor plan is very open and there is so much light! Completely remodeled with quartz countertops, a nice big island, and high end finishes, but they kept the character and charm intact by preserving the beautiful stacked rock, wood-burning fireplaces, and the big windows! Nicely situated on a flat lot with a big back yard on a quiet street, surrounded by other nice homes.Additional features include: Lovely foyer area, 2 living areas, terrific attached carport, huge linen closet, a walk-in shower, and plenty of storage.This one is a gem!
Location
State MO
County Stone
Area 2155
Direction From Branson-West go south on Hwy 13 to Kimberling City at the Stop light at Lakeshore Dr. make right follow down to Edgemont Dr. make a right on Edgemont go to 9 Edgemont Dr. home on left. Sign in yard.
Rooms
Other Rooms Bonus Room
Basement Finished, Partial
Dining Room Kitchen/Dining Combo
Interior
Interior Features Fire/Smoke Detector
Heating Heat Pump, Central
Cooling Central Air, Ceiling Fan(s)
Flooring Carpet, Vinyl, Laminate
Fireplaces Type Living Room, Brick, Basement, Wood Burning, Stone
Fireplace No
Appliance Dishwasher, Free-Standing Electric Oven, Microwave, Refrigerator
Heat Source Heat Pump, Central
Exterior
Garage Spaces 1.0
Fence Partial
Waterfront Description None
Roof Type Asphalt
Street Surface Asphalt
Garage Yes
Building
Lot Description Level
Story 2
Sewer Public Sewer
Water City
Architectural Style Contemporary, Ranch
Structure Type Vinyl Siding,Brick Partial
Construction Status No
Schools
Elementary Schools Reeds Spring
Middle Schools Reeds Spring
High Schools Reeds Spring
Others
Association Rules None
Acceptable Financing Cash, VA, Conventional
Listing Terms Cash, VA, Conventional
Read Less Info
Want to know what your home might be worth? Contact us for a FREE valuation!

Our team is ready to help you sell your home for the highest possible price ASAP
Brought with Grant Eby ReeceNichols - Lakeview







