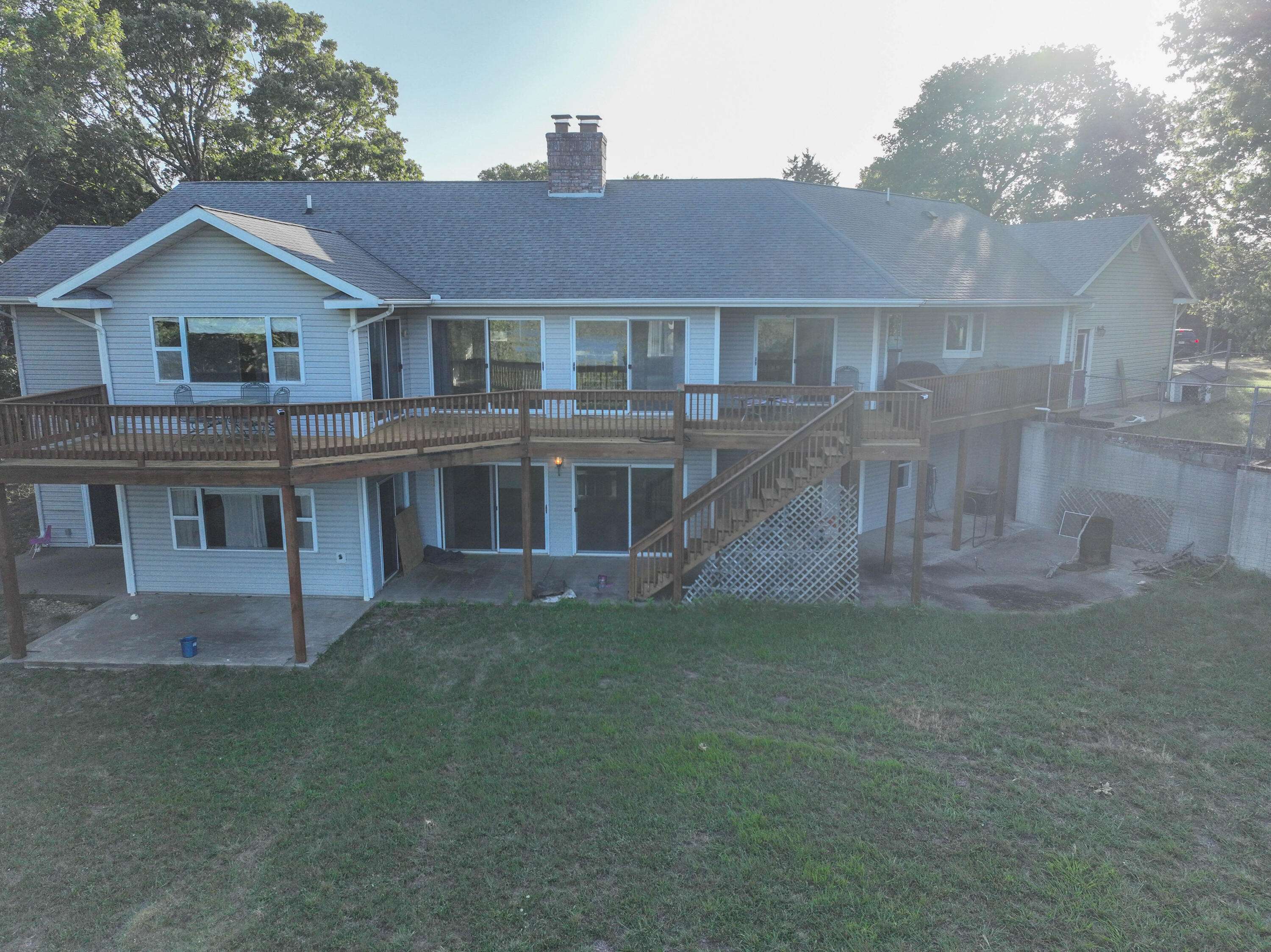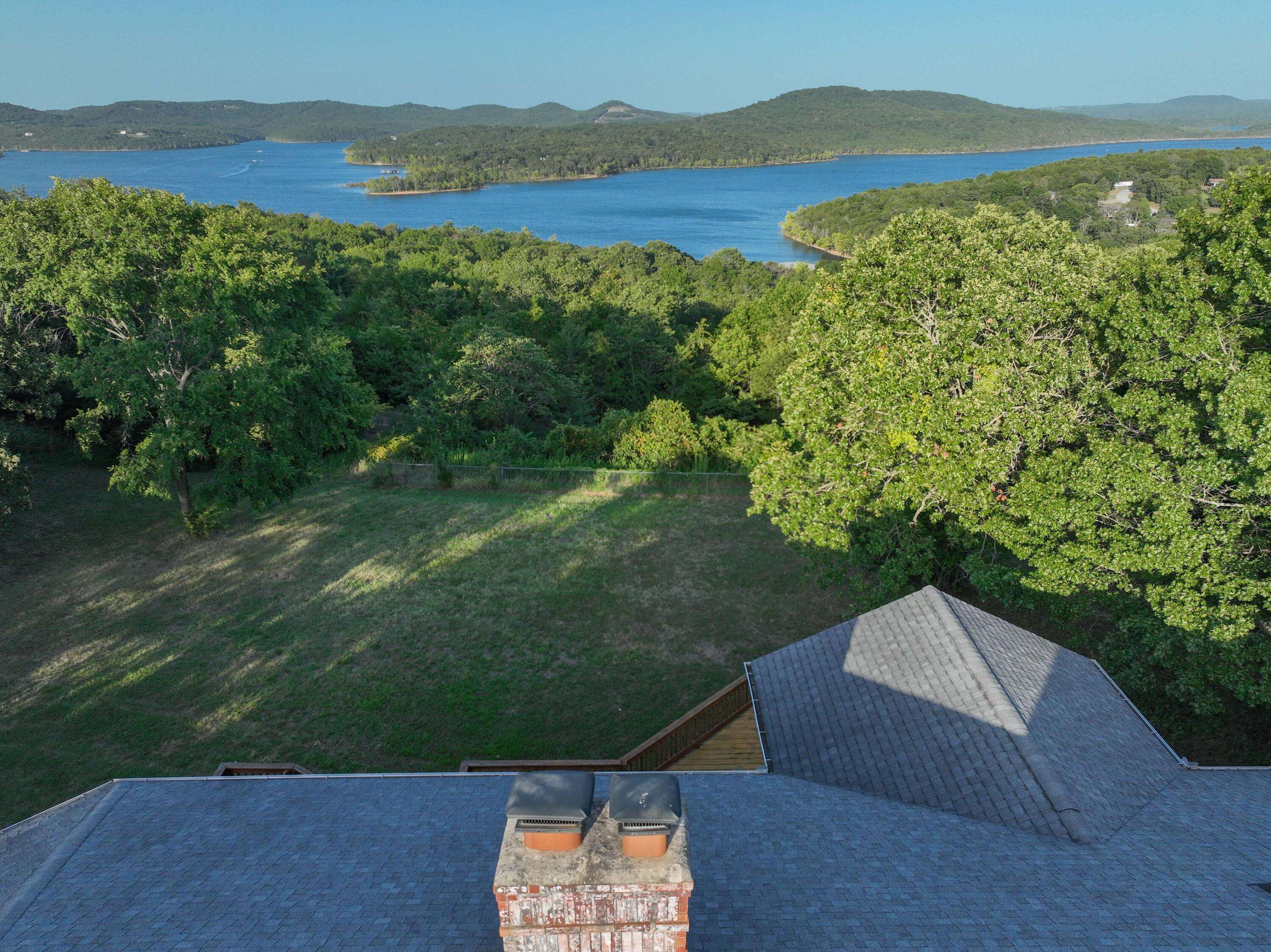$599,333
For more information regarding the value of a property, please contact us for a free consultation.
4 Beds
3 Baths
3,591 SqFt
SOLD DATE : 01/29/2025
Key Details
Property Type Single Family Home
Sub Type Single Family Residence
Listing Status Sold
Purchase Type For Sale
Square Footage 3,591 sqft
Price per Sqft $166
Subdivision Not In List: Stone
MLS Listing ID SOM60274560
Sold Date 01/29/25
Style Contemporary,Ranch,Raised Ranch,Two Story,Traditional
Bedrooms 4
Full Baths 3
Construction Status No
Total Fin. Sqft 3591
Rental Info No
Year Built 1997
Annual Tax Amount $1,402
Tax Year 2023
Lot Size 7.050 Acres
Acres 7.05
Property Sub-Type Single Family Residence
Source somo
Property Description
Embrace lakeside living on this 7-acre property with breathtaking views of Table Rock Lake! This spacious home features 4 bedrooms and 3 bathrooms, thoughtfully designed across two levels--each complete with a full-service kitchen for ultimate convenience. Enjoy spectacular lake views from nearly every room, creating a serene backdrop for your everyday life. Situated near Campbell Point Marina, this property is ideal for water enthusiasts and anyone looking to make the most of lakeside adventures.
Location
State MO
County Stone
Area 3590
Direction 39 hwy to YY hwy take YY to address, home is on the left just past Area 71 convenience store SIY
Rooms
Other Rooms Bedroom (Basement), Den, Foyer, Pantry, Hobby Room, Kitchen- 2nd, Bonus Room, Living Areas (2), Office, Recreation Room, Study, In-Law Suite, Hearth Room, Formal Living Room, Family Room - Down, Bedroom-Master (Main Floor)
Basement Walk-Out Access, Exterior Entry, Storage Space, Interior Entry, Walk-Up Access, Finished, Full
Dining Room Formal Dining, Island, Kitchen/Dining Combo
Interior
Interior Features Security System, High Ceilings, In-Law Floorplan, Soaking Tub, Tile Counters, Vaulted Ceiling(s), W/D Hookup, Walk-In Closet(s), Walk-in Shower, Wet Bar
Heating Forced Air, Central, Fireplace(s), Zoned
Cooling Attic Fan, Ceiling Fan(s), Central Air
Flooring Carpet, Vinyl, Tile
Fireplaces Type Dining Room, Basement, Two or More, Recreation Room, Wood Burning, Stone, Rock, Glass Doors, Brick, Two Sided, Living Room
Fireplace No
Appliance Dishwasher, Free-Standing Propane Oven, Propane Water Heater, Gas Water Heater, Microwave, Water Softener Owned, Disposal
Heat Source Forced Air, Central, Fireplace(s), Zoned
Laundry Main Floor, In Basement
Exterior
Exterior Feature Rain Gutters, Playscape
Parking Features Parking Space, Garage Faces Front, Garage Door Opener, Driveway, Circular Driveway
Garage Spaces 3.0
Carport Spaces 3
Fence Partial, Chain Link
Waterfront Description View
View Y/N Yes
View Panoramic, Lake
Roof Type Composition
Street Surface Asphalt,Gravel,Concrete
Garage Yes
Building
Lot Description Acreage, Cleared, Trees, Sloped, Paved Frontage, Mature Trees, Lake View, Water View
Story 2
Foundation Poured Concrete
Sewer Septic Tank
Water Private Well
Architectural Style Contemporary, Ranch, Raised Ranch, Two Story, Traditional
Structure Type Wood Frame,Vinyl Siding
Construction Status No
Schools
Elementary Schools Shell Knob
Middle Schools Shell Knob
High Schools Cassville
Others
Association Rules None
Acceptable Financing Cash, VA, FHA, Conventional
Listing Terms Cash, VA, FHA, Conventional
Read Less Info
Want to know what your home might be worth? Contact us for a FREE valuation!

Our team is ready to help you sell your home for the highest possible price ASAP
Brought with Barbara Beaumont ReeceNichols -Kimberling City







