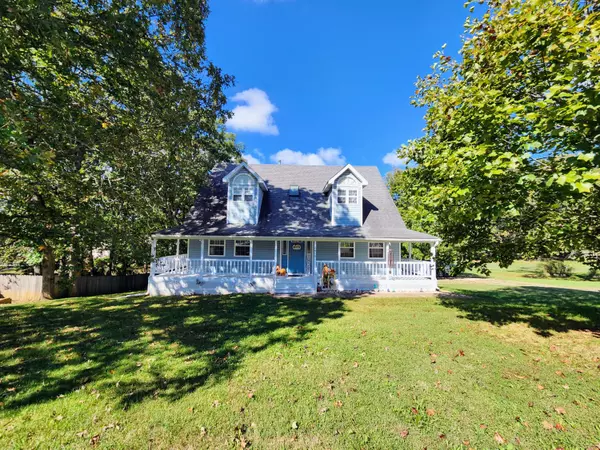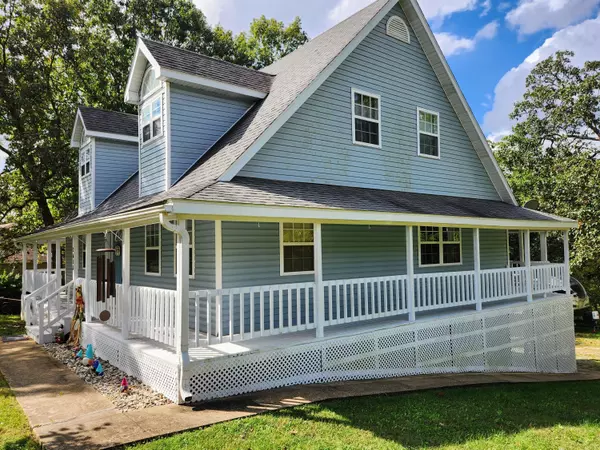$275,000
For more information regarding the value of a property, please contact us for a free consultation.
3 Beds
3 Baths
2,164 SqFt
SOLD DATE : 01/30/2025
Key Details
Property Type Single Family Home
Sub Type Single Family Residence
Listing Status Sold
Purchase Type For Sale
Square Footage 2,164 sqft
Price per Sqft $127
Subdivision Howell-Not In List
MLS Listing ID SOM60278942
Sold Date 01/30/25
Style Cape Cod,Two Story
Bedrooms 3
Full Baths 2
Half Baths 1
Construction Status No
Total Fin. Sqft 2164
Rental Info No
Year Built 1996
Annual Tax Amount $1,157
Tax Year 2023
Lot Size 0.350 Acres
Acres 0.35
Lot Dimensions 103.4X148.4
Property Sub-Type Single Family Residence
Source somo
Property Description
Discover this captivating Cape Cod-style home- 3 bedrooms and 2.5 baths in a charming neighborhood. This expansive 2-story residence with a basement offers ample space and potential for additional bedrooms or living space. Enjoy the convenience of a 2-car attached garage on the lower level. Abundant windows and skylights fill the interior with natural light, while a wrap-around covered patio invites relaxation and overlooks the spacious backyard. The functional kitchen features stainless steel appliances and a pantry, complemented by a formal dining room. Convenient main floor laundry room, and a billiard room, complete with a near-new slate pool table! Beautiful entryway and tasteful paint colors throughout, Whole house Generator Hook-up, this is a home you do not want to miss!
Location
State MO
County Howell
Area 3112
Direction From Hwy 63 take Wayhaven drive to the West, to South on McFarland, to Right on Kody Drive. House will be on the right. Sign Displayed
Rooms
Basement Walk-Out Access, Partially Finished, Interior Entry, Full
Dining Room Formal Dining, Island
Interior
Interior Features Jetted Tub, W/D Hookup, Internet - Fiber Optic, Soaking Tub, Vaulted Ceiling(s), Walk-In Closet(s), Walk-in Shower
Heating Forced Air, Central
Cooling Central Air
Flooring Carpet, Laminate
Fireplaces Type Family Room, Gas
Fireplace No
Appliance Dishwasher, Free-Standing Electric Oven, Refrigerator
Heat Source Forced Air, Central
Laundry Main Floor
Exterior
Exterior Feature Rain Gutters
Parking Features Driveway, Garage Faces Rear
Garage Spaces 2.0
Carport Spaces 2
Waterfront Description None
View Panoramic
Roof Type Composition
Street Surface Asphalt
Garage Yes
Building
Lot Description Paved Frontage, Trees, Sloped
Story 2
Foundation Poured Concrete
Sewer Private Sewer
Water City
Architectural Style Cape Cod, Two Story
Structure Type Wood Frame,Vinyl Siding
Construction Status No
Schools
Elementary Schools West Plains
Middle Schools West Plains
High Schools West Plains
Others
Association Rules None
Acceptable Financing Cash, VA, USDA/RD, FHA, Conventional
Listing Terms Cash, VA, USDA/RD, FHA, Conventional
Read Less Info
Want to know what your home might be worth? Contact us for a FREE valuation!

Our team is ready to help you sell your home for the highest possible price ASAP
Brought with Logan Wake Wild Hills Realty







