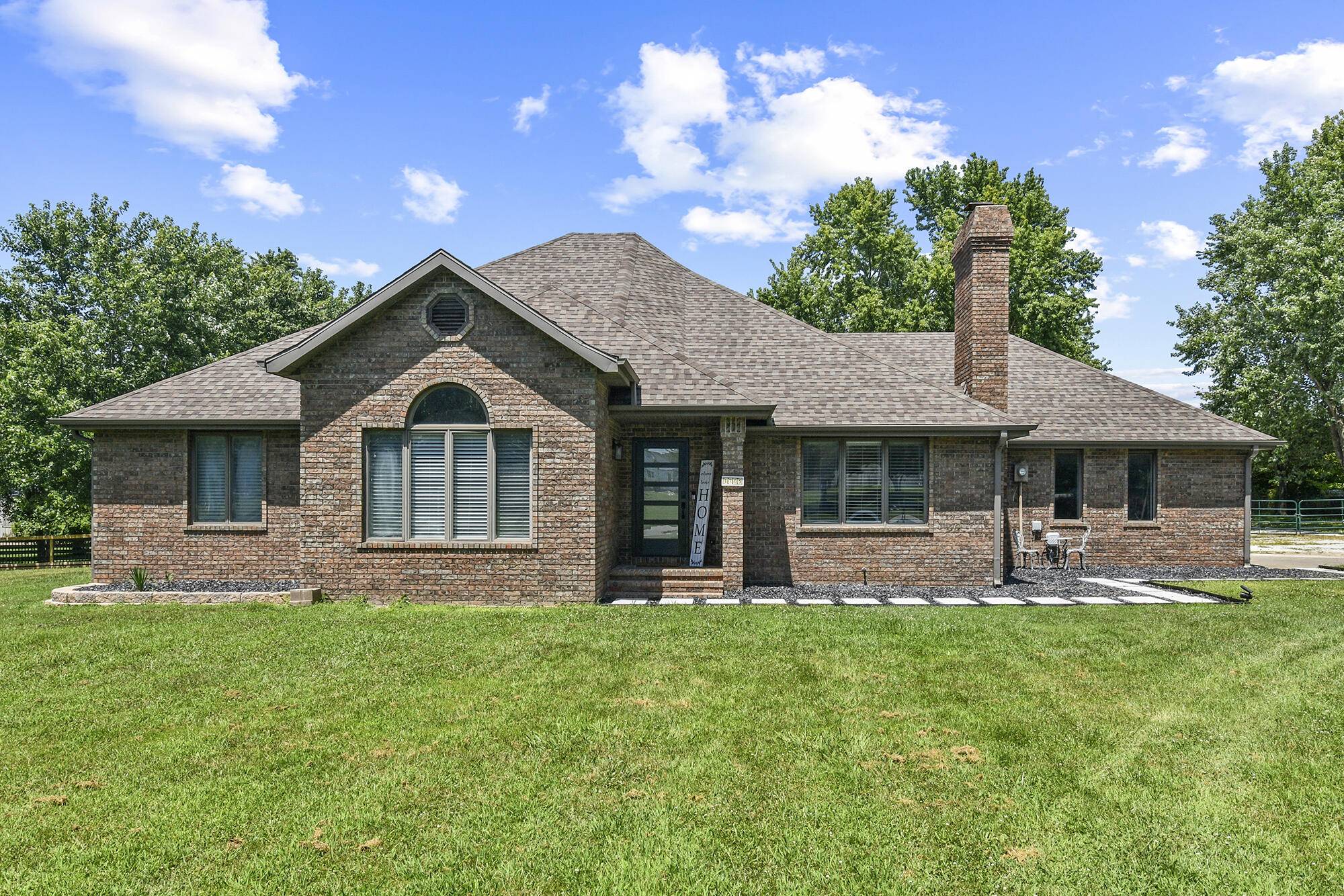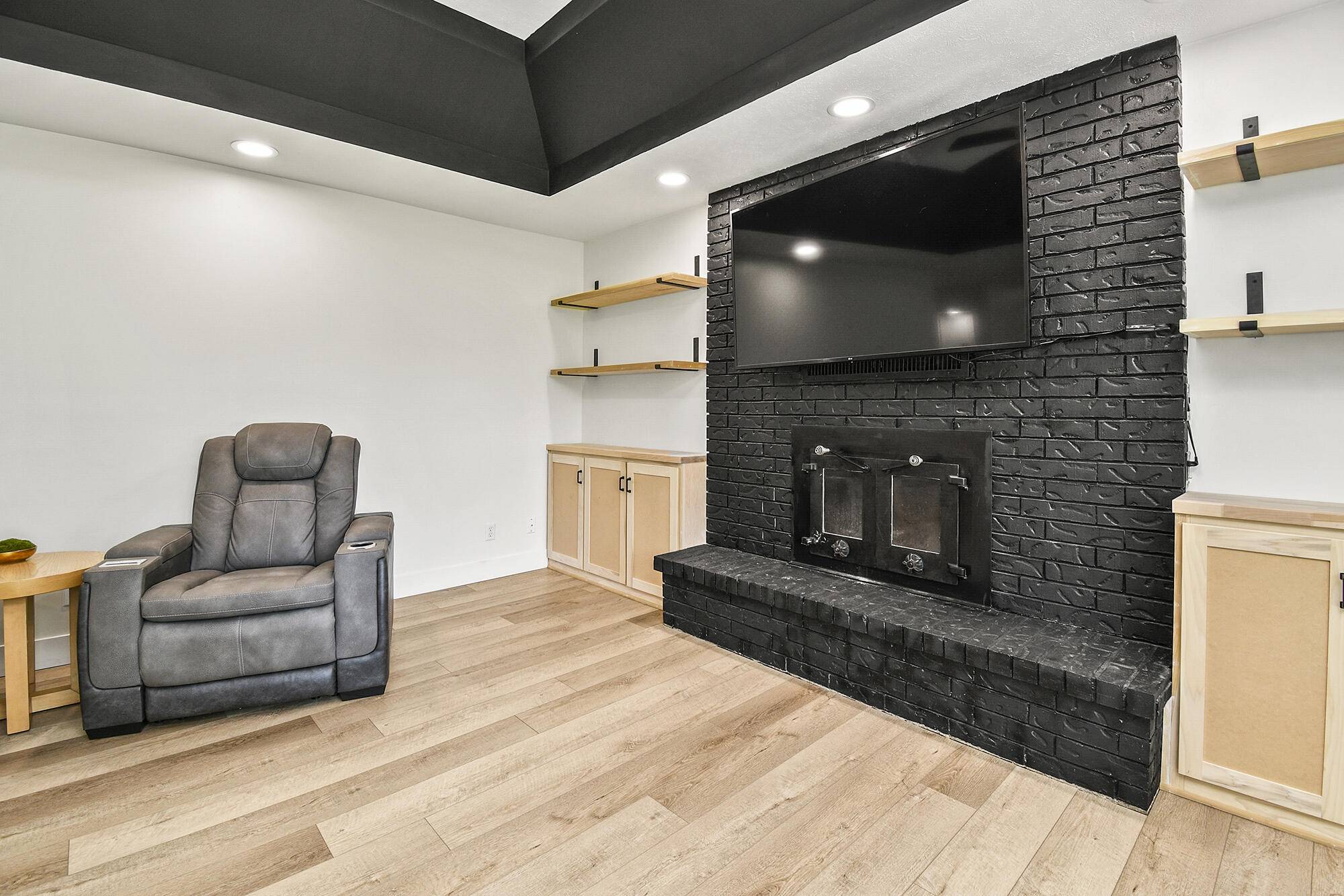$599,900
For more information regarding the value of a property, please contact us for a free consultation.
4 Beds
4 Baths
3,850 SqFt
SOLD DATE : 02/03/2025
Key Details
Property Type Single Family Home
Sub Type Single Family Residence
Listing Status Sold
Purchase Type For Sale
Square Footage 3,850 sqft
Price per Sqft $155
Subdivision Cox
MLS Listing ID SOM60278246
Sold Date 02/03/25
Style Traditional,One and Half Story
Bedrooms 4
Full Baths 3
Half Baths 1
Construction Status No
Total Fin. Sqft 3850
Rental Info No
Year Built 1990
Annual Tax Amount $2,946
Tax Year 2023
Lot Size 2.000 Acres
Acres 2.0
Property Sub-Type Single Family Residence
Source somo
Property Description
All brick home with two living areas, four bedrooms (two on each floor) and a large laundry room on main floor that could also double as a craft room and/or office. There are three fireplaces (propane, electric and wood burning) and there's a large deck on the east side of the home for entertaining with a metal roof canopy for shade/privacy. The kitchen features quartz counters, soft close doors and drawers, and has a large walk in pantry and coffee bar. The primary bedroom has large walk in closet with plenty of room for shoe storage and the primary bath has heated floors and a wet room for shower/tub. Crawl space is fully encapsulated. All of this is situated on a two acre lot For the shop/craft enthusiasts, there's a 24' x 32' concrete floored shop with electricity and a mini-split for HVAC. As an added bonus, there's a 40' x 8' storage/shipping container on a gravel base that stays with the property.
Location
State MO
County Christian
Area 3850
Direction 65 S to CC/J exit, then east to NN, continue east on NN to sharp curve, turn right at curve on Pheasant (south) to Lakecrest, then left (east) to home on left
Rooms
Other Rooms Bedroom-Master (Main Floor), Pantry, Living Areas (2), Formal Living Room, Family Room
Dining Room Formal Dining, Island, Kitchen/Dining Combo
Interior
Interior Features High Speed Internet, W/D Hookup, Smoke Detector(s), Quartz Counters, Soaking Tub, Vaulted Ceiling(s), Walk-In Closet(s), Walk-in Shower, Wired for Sound
Heating Forced Air, Central, Fireplace(s), Zoned
Cooling Attic Fan, Ceiling Fan(s), Zoned, Central Air
Flooring Carpet, Engineered Hardwood, Wood, Tile
Fireplaces Type Electric, Blower Fan, Propane, Wood Burning
Fireplace No
Appliance Electric Cooktop, Wall Oven - Electric, Exhaust Fan, Microwave, Water Softener Owned, Electric Water Heater, Disposal, Dishwasher
Heat Source Forced Air, Central, Fireplace(s), Zoned
Laundry Main Floor
Exterior
Exterior Feature Rain Gutters, Storm Door(s)
Parking Features Additional Parking, Garage Faces Side, Garage Door Opener
Garage Spaces 3.0
Carport Spaces 2
Fence Wood, Barbed Wire, Cross Fenced, Welded Wire
Waterfront Description None
View Y/N No
Roof Type Composition
Street Surface Asphalt,Gravel
Garage Yes
Building
Lot Description Acreage, Pasture, Trees
Story 2
Foundation Poured Concrete, Crawl Space, Vapor Barrier
Sewer Septic Tank
Water Shared Well
Architectural Style Traditional, One and Half Story
Structure Type Brick Full
Construction Status No
Schools
Elementary Schools Oz North
Middle Schools Ozark
High Schools Ozark
Others
Association Rules None
Acceptable Financing Cash, VA, USDA/RD, FHA, Conventional
Listing Terms Cash, VA, USDA/RD, FHA, Conventional
Read Less Info
Want to know what your home might be worth? Contact us for a FREE valuation!

Our team is ready to help you sell your home for the highest possible price ASAP
Brought with Lex Kozlov Alpha Realty MO, LLC







