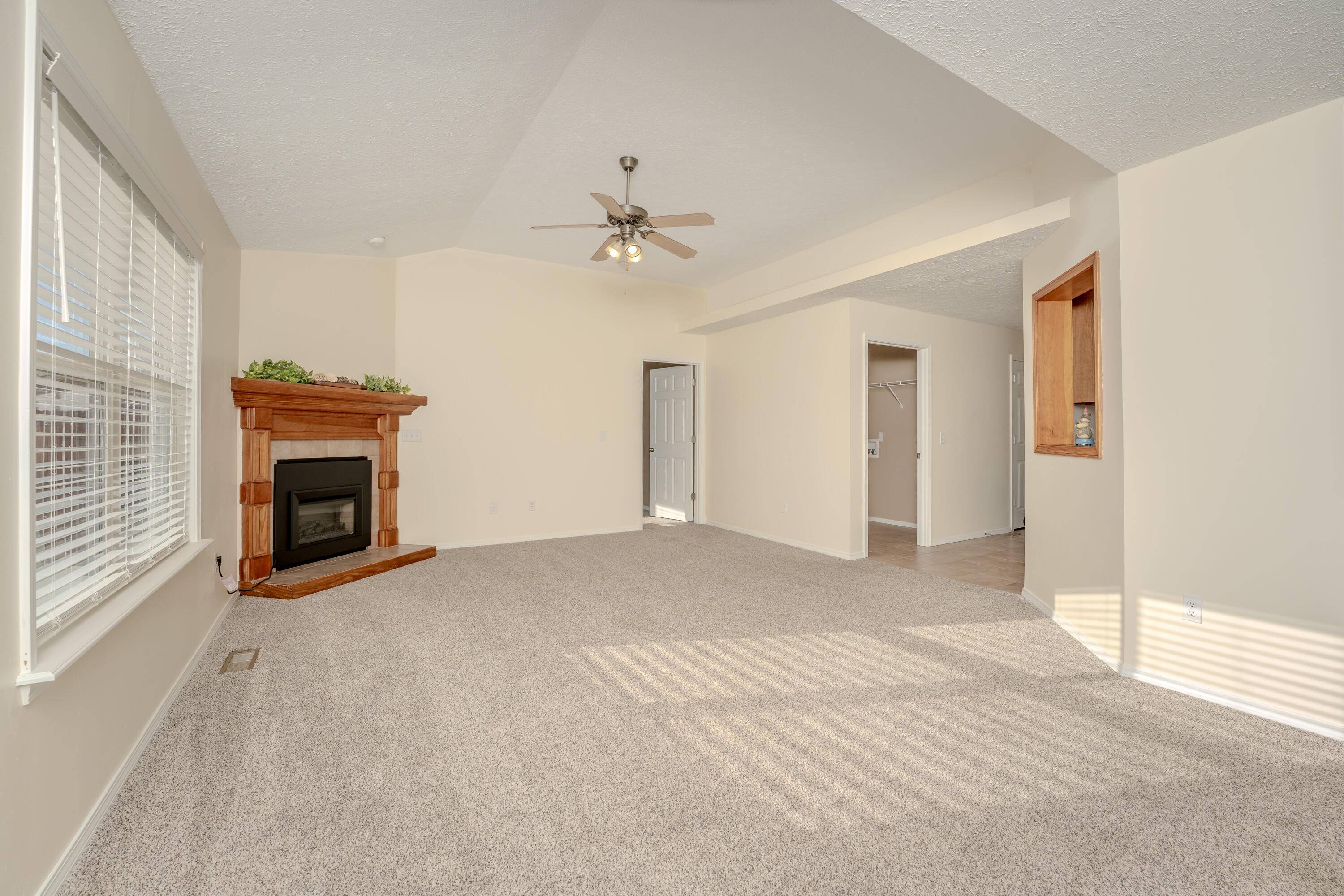$267,500
For more information regarding the value of a property, please contact us for a free consultation.
3 Beds
2 Baths
1,442 SqFt
SOLD DATE : 02/12/2025
Key Details
Property Type Single Family Home
Sub Type Single Family Residence
Listing Status Sold
Purchase Type For Sale
Square Footage 1,442 sqft
Price per Sqft $185
Subdivision The Rivers
MLS Listing ID SOM60279163
Sold Date 02/12/25
Style Ranch,One Story
Bedrooms 3
Full Baths 2
Construction Status No
Total Fin. Sqft 1442
Rental Info No
Year Built 2005
Annual Tax Amount $1,743
Tax Year 2023
Lot Size 0.320 Acres
Acres 0.32
Lot Dimensions 192.7X101.7
Property Sub-Type Single Family Residence
Source somo
Property Description
Get settled in this spacious 3-bedroom, 2-bath home just in time for the holidays! With a well-designed split bedroom layout, there's plenty of privacy for everyone. Situated on a generous .32-acre lot, the privacy fenced backyard offers ample space for outdoor activities, and the shed is included for extra storage. Perfect for families or anyone looking for a cozy, functional space, this home has everything you need to make new holiday memories. Don't wait--schedule your showing today and start planning your move!Since June 2024, the sellers have made several improvements to the property, including removing three large trees and stumps, leveling the yard with 10 tons of dirt, adding drain pipes with pop-off valves. The front yard look bare but is cleaned up and ready for your preference of landscape. The sellers had the sidewalk leveled and make various upgrades inside the home such as a new sink, stove, and fan, door handles and locks, smoke detector, and carbon monoxide detectors. The HVAC system has been cleaned and serviced.The new roof was installed this summer of 2024. Dec 2024 new electric fireplace insert with remote.Dec 2024 freshly painted kitchen and living room.Ask your agent about the transferable home warranty. Approx $60 HOA yearly fee.
Location
State MO
County Christian
Area 1442
Direction From HWY 60 and NN (Freemont Hills exit), go East on NN. Left (North) on N 9th St. Follow road, road turns into to E Spring, then N 6th. Right on Waterford Blvd, Left on N 9th Ave. Home on right.
Rooms
Dining Room Kitchen/Dining Combo
Interior
Interior Features Carbon Monoxide Detector(s), W/D Hookup, Smoke Detector(s), Internet - Fiber Optic, Granite Counters, Tray Ceiling(s)
Heating Forced Air, Central, Fireplace(s)
Cooling Attic Fan, Ceiling Fan(s), Central Air
Flooring Carpet, Tile
Fireplaces Type Living Room, Electric, Tile
Fireplace No
Appliance Dishwasher, Gas Water Heater, Free-Standing Electric Oven, Microwave, Refrigerator
Heat Source Forced Air, Central, Fireplace(s)
Laundry In Garage, Utility Room
Exterior
Exterior Feature Rain Gutters, Storm Door(s)
Parking Features Driveway, On Street, Garage Faces Front, Garage Door Opener
Garage Spaces 2.0
Carport Spaces 2
Fence Privacy, Wood
Waterfront Description None
Roof Type Composition
Street Surface Asphalt
Garage Yes
Building
Story 1
Foundation Permanent, Crawl Space, Vapor Barrier, Poured Concrete
Sewer Public Sewer
Water City
Architectural Style Ranch, One Story
Structure Type Vinyl Siding,Brick Partial
Construction Status No
Schools
Elementary Schools Oz North
Middle Schools Ozark
High Schools Ozark
Others
Association Rules HOA
HOA Fee Include Common Area Maintenance
Acceptable Financing Cash, VA, FHA, Conventional
Listing Terms Cash, VA, FHA, Conventional
Read Less Info
Want to know what your home might be worth? Contact us for a FREE valuation!

Our team is ready to help you sell your home for the highest possible price ASAP
Brought with Robinson & Lyons Real Estate Group Keller Williams







