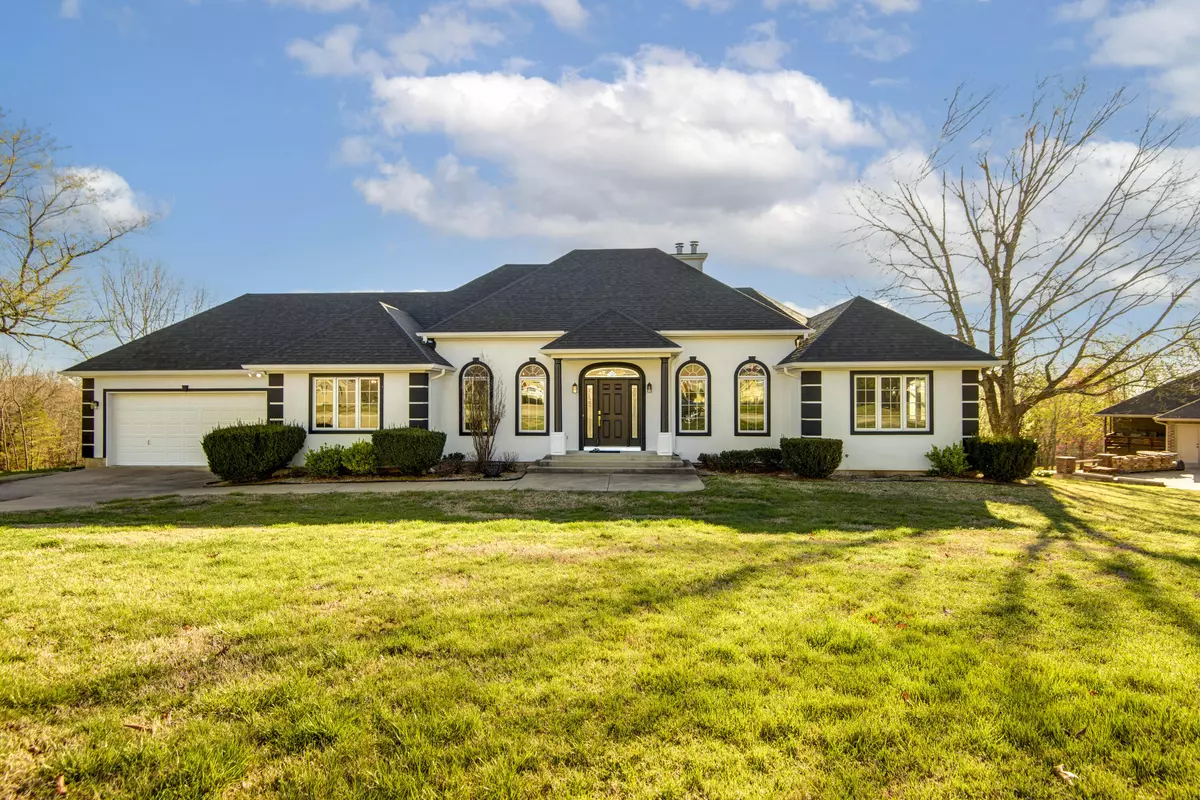$539,900
For more information regarding the value of a property, please contact us for a free consultation.
5 Beds
5 Baths
5,942 SqFt
SOLD DATE : 02/14/2025
Key Details
Property Type Single Family Home
Sub Type Single Family Residence
Listing Status Sold
Purchase Type For Sale
Square Footage 5,942 sqft
Price per Sqft $90
Subdivision Mark Twain Hills
MLS Listing ID SOM60264003
Sold Date 02/14/25
Style Contemporary,One Story,Raised Ranch
Bedrooms 5
Full Baths 5
Construction Status No
Total Fin. Sqft 5942
Rental Info No
Year Built 1995
Annual Tax Amount $1,837
Tax Year 2023
Lot Size 1.000 Acres
Acres 1.0
Property Sub-Type Single Family Residence
Source somo
Property Description
**THIS PROPERTY HAS AN ACCEPTED OFFER IN PLACE AND WILL SHOW PENDING IN THE MLS ONCE SIGNED DOCS ARE RECEIVED FROM THE SELLER.** Beautiful home that has been totally remodeled and updated. We are proud to offer this absolutley wonderful executive style home that can't be beat! Its HUGE with 5 bedroom and 5 full bathrooms and over 5500 sq ft of finished living space! Convenient lake location just off of DD Hwy in Branson West. Check out this kitchen! Go ahead and compare but you will be back to 544 Mark Twain Dr. Boat dock with lift available from private party
Location
State MO
County Stone
Area 5942
Direction From Hwy 13, turn south on DD Hwy and go approx 4 miles to Mark Twain Subdivision**make an immediate right turn** on Mark Twain Dr. Home is on the left. Sign in yard.
Rooms
Other Rooms Family Room, Bonus Room, John Deere, Exercise Room, Living Areas (2), In-Law Suite
Basement Walk-Out Access, Finished, Full
Dining Room Formal Dining, Kitchen/Dining Combo
Interior
Interior Features Walk-in Shower, Cathedral Ceiling(s), Crown Molding, Soaking Tub, Granite Counters, Tray Ceiling(s), Walk-In Closet(s), W/D Hookup
Heating Forced Air, Central
Cooling Attic Fan, Ceiling Fan(s), Central Air
Flooring Carpet, Tile, Hardwood
Fireplaces Type Bedroom, Glass Doors, Wood Burning, Living Room
Fireplace No
Appliance Electric Cooktop, Wall Oven - Electric, Dishwasher
Heat Source Forced Air, Central
Laundry In Basement
Exterior
Exterior Feature Rain Gutters
Parking Features Driveway, Garage Faces Front, Garage Door Opener
Garage Spaces 2.0
Waterfront Description None
Roof Type Dimensional Shingles
Garage Yes
Building
Lot Description Acreage
Story 2
Foundation Poured Concrete
Sewer Septic Tank
Water Community Well
Architectural Style Contemporary, One Story, Raised Ranch
Structure Type Stucco,Vinyl Siding
Construction Status No
Schools
Elementary Schools Reeds Spring
Middle Schools Reeds Spring
High Schools Reeds Spring
Others
Association Rules None
Acceptable Financing Cash, VA, FHA, Conventional
Listing Terms Cash, VA, FHA, Conventional
Read Less Info
Want to know what your home might be worth? Contact us for a FREE valuation!

Our team is ready to help you sell your home for the highest possible price ASAP
Brought with Parker Stone Keller Williams Tri-Lakes







