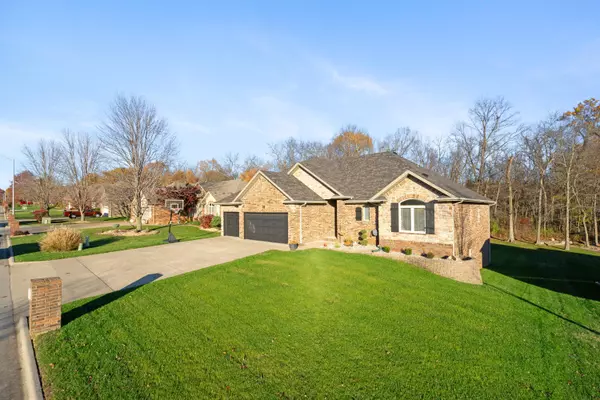$520,000
For more information regarding the value of a property, please contact us for a free consultation.
4 Beds
5 Baths
3,970 SqFt
SOLD DATE : 02/14/2025
Key Details
Property Type Single Family Home
Sub Type Single Family Residence
Listing Status Sold
Purchase Type For Sale
Square Footage 3,970 sqft
Price per Sqft $130
Subdivision Cloverhill Estates
MLS Listing ID SOM60282461
Sold Date 02/14/25
Style Two Story
Bedrooms 4
Full Baths 3
Half Baths 2
Construction Status No
Total Fin. Sqft 3970
Originating Board somo
Rental Info No
Year Built 2009
Annual Tax Amount $4,027
Tax Year 2023
Lot Size 0.370 Acres
Acres 0.37
Property Sub-Type Single Family Residence
Property Description
Welcome to this stunning all-brick home offering just under 4,000 square feet of living space, perfectly blending comfort, style, and versatility. This 4-bedroom, 3 full baths, and 2 half baths home is designed to impress with its thoughtful details and expansive living areas. The main Kitchen boasts an island with gas stove, granite countertops, a convection oven, and a dining area overlooking the serene outdoor area. With a full, finished walk-out basement, this versatile space includes an additional full kitchen and fireplace--ideal for hosting gatherings, creating a guest suite, or a private retreat. A dedicated laundry room offers counter space along with a utility sink for convenience. A touch of hardwood flooring, tray ceilings and modern updates add warmth and character throughout. Step outside to a covered patio or upstairs balcony overlooking beautifully maintained natural surroundings. This home offers endless possibilities with its functional layout and elegant touches. Whether you're entertaining guests, relaxing with family, or enjoying the peaceful outdoors, this property is ready to welcome you home. Enjoy the neighborhood pool included in your HOA. Schedule your private showing today to experience all this exceptional home has to offer!
Location
State MO
County Greene
Area 3970
Direction From Hwy 60w, Left on West Byp 160, Left on W Farm Rd 178/Weaver, Right on Cloverdale Ln, Left on w Cloverleaf Terrace, Right on S Windsor Dr. Home is on left.
Rooms
Other Rooms Kitchen- 2nd
Basement Walk-Out Access, Finished, Full
Dining Room Kitchen/Dining Combo, Island
Interior
Interior Features Carbon Monoxide Detector(s), Smoke Detector(s), Internet - Fiber Optic, Granite Counters, Vaulted Ceiling(s), Fire/Smoke Detector, Walk-In Closet(s), W/D Hookup, Walk-in Shower, Jetted Tub, Wet Bar
Heating Central, Fireplace(s)
Cooling Central Air
Flooring Carpet, Laminate, Hardwood
Fireplaces Type Gas
Fireplace No
Appliance Gas Cooktop, Gas Water Heater, Convection Oven, Disposal, Dishwasher
Heat Source Central, Fireplace(s)
Laundry In Basement
Exterior
Garage Spaces 3.0
Carport Spaces 3
Waterfront Description None
Street Surface Asphalt
Garage Yes
Building
Story 1
Sewer Public Sewer
Water City
Architectural Style Two Story
Structure Type Brick Full
Construction Status No
Schools
Elementary Schools Republic
Middle Schools Republic
High Schools Republic
Others
Association Rules HOA
HOA Fee Include Common Area Maintenance,Trash,Pool
Acceptable Financing Cash, VA, FHA, Conventional
Listing Terms Cash, VA, FHA, Conventional
Read Less Info
Want to know what your home might be worth? Contact us for a FREE valuation!

Our team is ready to help you sell your home for the highest possible price ASAP
Brought with Holly Loven Keller Williams







