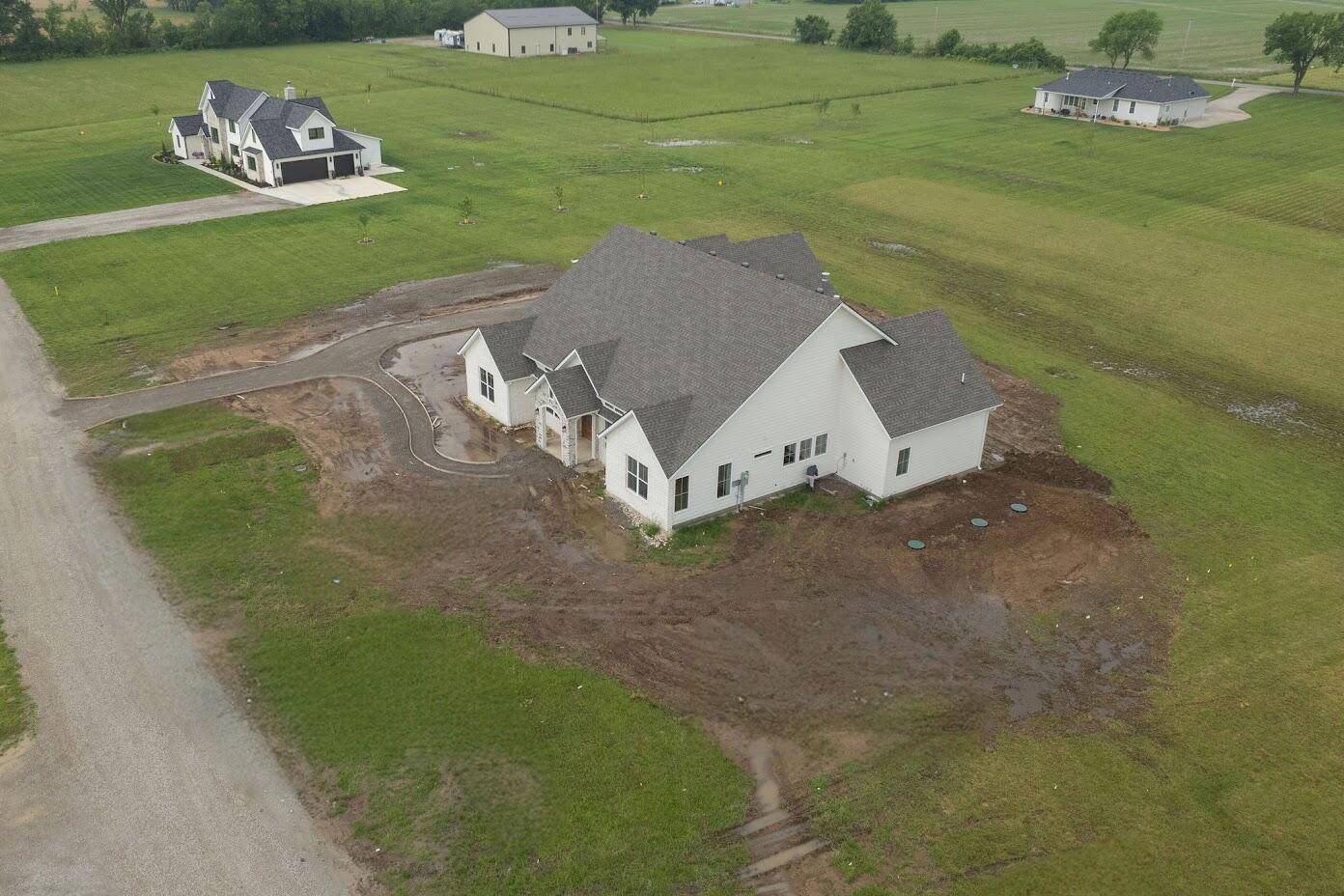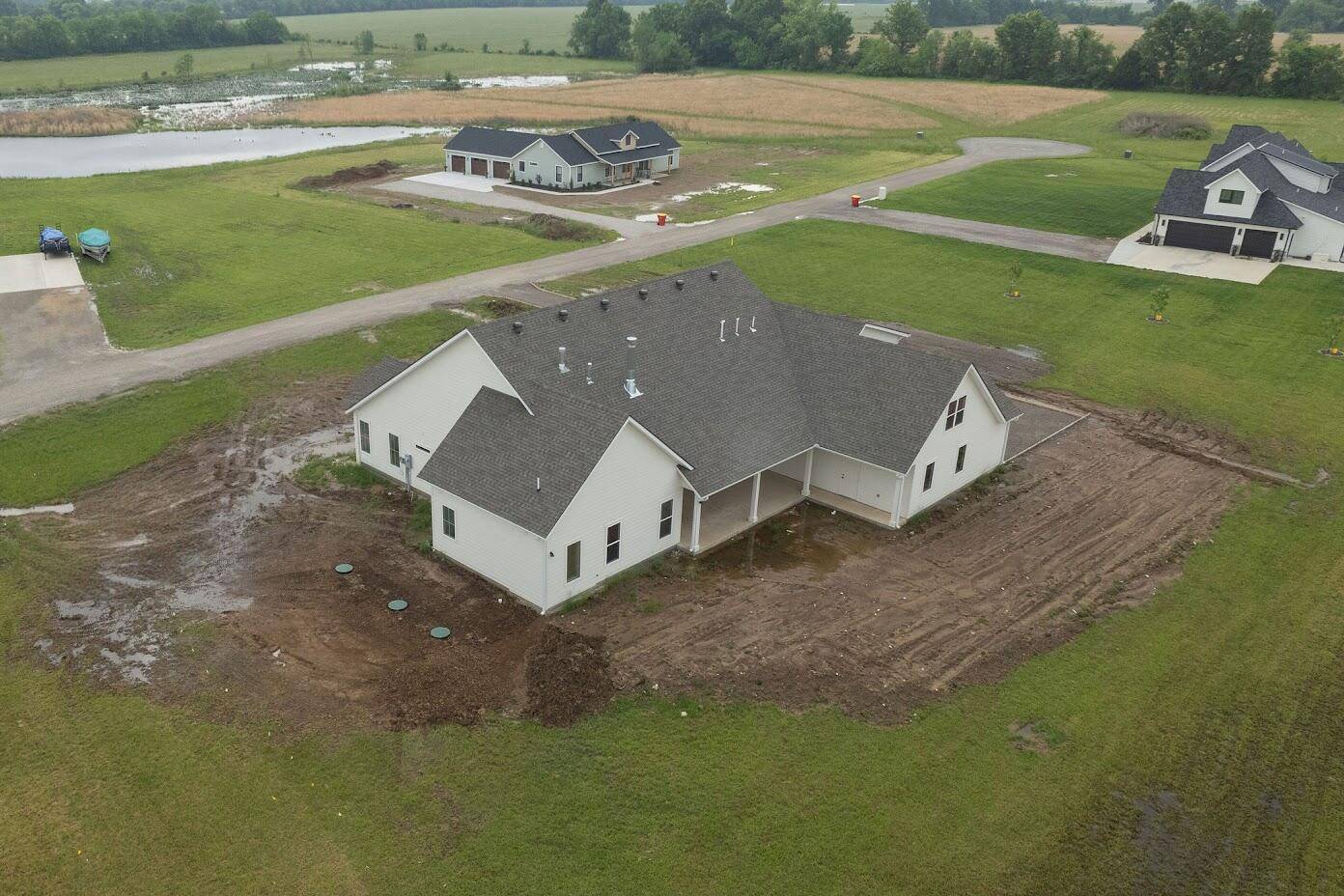$727,300
For more information regarding the value of a property, please contact us for a free consultation.
5 Beds
4 Baths
3,537 SqFt
SOLD DATE : 02/21/2025
Key Details
Property Type Single Family Home
Sub Type Single Family Residence
Listing Status Sold
Purchase Type For Sale
Square Footage 3,537 sqft
Price per Sqft $205
MLS Listing ID SOM60287613
Sold Date 02/21/25
Style Traditional,One and Half Story
Bedrooms 5
Full Baths 4
Construction Status Yes
Total Fin. Sqft 3537
Rental Info No
Year Built 2024
Tax Year 2024
Lot Size 2.000 Acres
Acres 2.0
Property Sub-Type Single Family Residence
Source somo
Property Description
Discover luxury living in this stunning new construction home at 1207 Meadow View Ln! Boasting over 3,500 sqft, this masterpiece features soaring vaulted ceilings, an open-concept floor plan, and custom details throughout. The gourmet kitchen flows seamlessly into spacious living and dining areas, perfect for entertaining. The primary suite is a private retreat, while a bonus room with an additional bedroom and bathroom upstairs adds versatility. Enjoy expansive outdoor living spaces, ideal for relaxation and gatherings. With a 3-car garage, this home offers both style and functionality.
Location
State KS
County Crawford
Area 3537
Direction From N HWY 69 and E 510th Ave. East on 510th to Meadow Ln. South on Meadow Ln to home on right
Rooms
Other Rooms Bedroom-Master (Main Floor), Foyer, Pantry, Living Areas (2), Mud Room, Office, Great Room
Dining Room Formal Dining, Island
Interior
Interior Features Walk-in Shower, Smoke Detector(s), Quartz Counters, Crown Molding, Vaulted Ceiling(s), Walk-In Closet(s), W/D Hookup
Heating Central
Cooling Central Air, Ceiling Fan(s)
Flooring Vinyl
Fireplaces Type Gas, Stone, Great Room
Fireplace No
Appliance Dishwasher, Free-Standing Gas Oven, Refrigerator, Disposal
Heat Source Central
Laundry Main Floor
Exterior
Parking Features Driveway, Garage Faces Side
Garage Spaces 3.0
Carport Spaces 3
Waterfront Description None
View Panoramic
Roof Type Composition
Garage Yes
Building
Lot Description Level
Story 1
Foundation Slab
Sewer Public Sewer
Water City
Architectural Style Traditional, One and Half Story
Structure Type Wood Siding,Stone,Hardboard Siding
Construction Status Yes
Schools
Elementary Schools Pittsburg
Middle Schools Pittsburg
High Schools Pittsburg
Others
Association Rules None
Acceptable Financing Cash, VA, FHA, Conventional
Listing Terms Cash, VA, FHA, Conventional
Read Less Info
Want to know what your home might be worth? Contact us for a FREE valuation!

Our team is ready to help you sell your home for the highest possible price ASAP
Brought with Charles Allyn Burt Charles Burt Realtors







