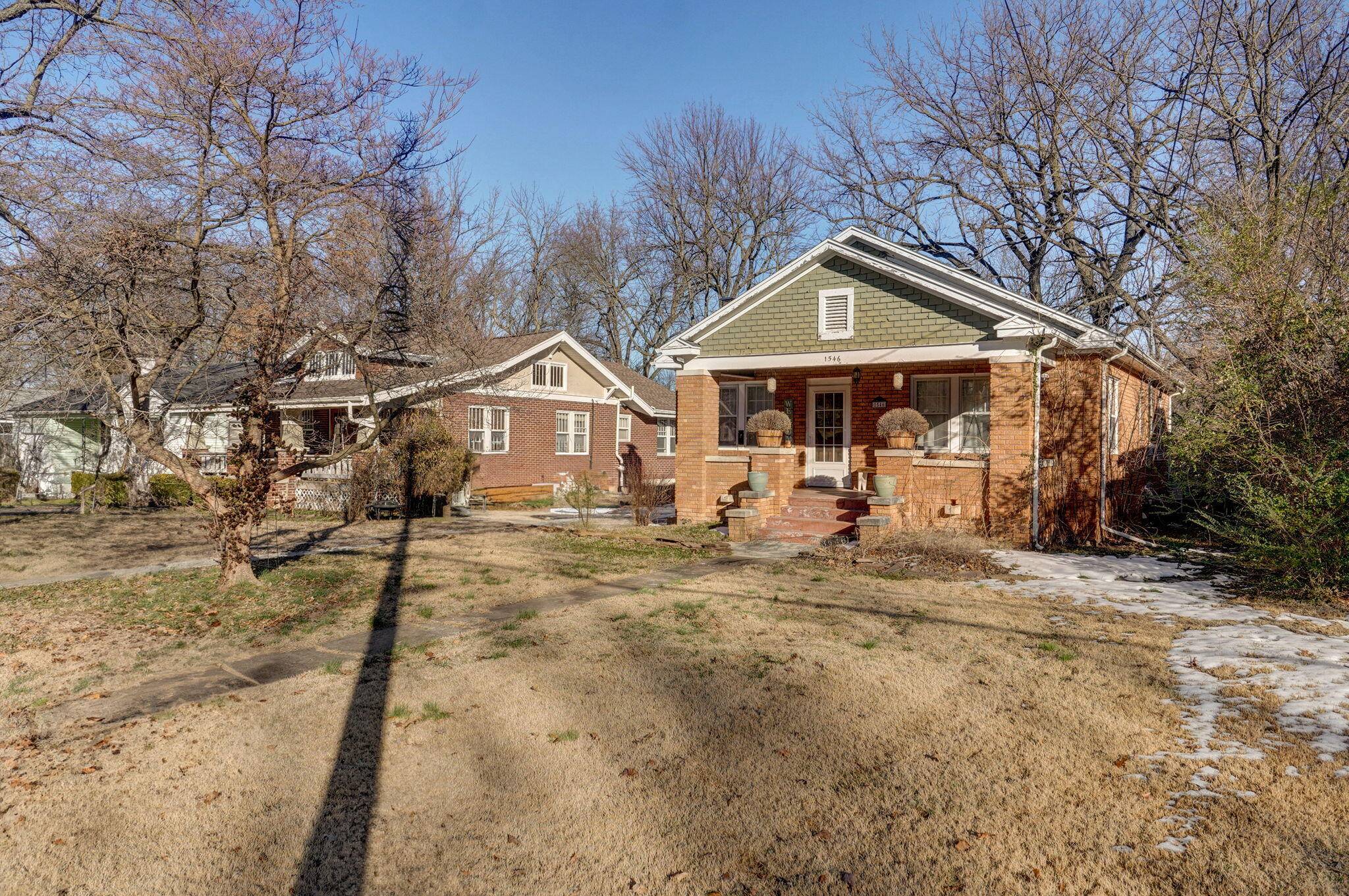$189,900
For more information regarding the value of a property, please contact us for a free consultation.
2 Beds
1 Bath
1,120 SqFt
SOLD DATE : 02/21/2025
Key Details
Property Type Single Family Home
Sub Type Single Family Residence
Listing Status Sold
Purchase Type For Sale
Square Footage 1,120 sqft
Price per Sqft $169
Subdivision Bishops
MLS Listing ID SOM60285249
Sold Date 02/21/25
Style One Story
Bedrooms 2
Full Baths 1
Construction Status No
Total Fin. Sqft 1120
Rental Info No
Year Built 1914
Annual Tax Amount $1,254
Tax Year 2024
Lot Size 7,405 Sqft
Acres 0.17
Property Sub-Type Single Family Residence
Source somo
Property Description
Welcome to this charming all-brick 2-bedroom, 1-bath home that will have you feeling at home as soon as you walk into its original front door. Situated just a short walk from Phelps Grove Park, this property offers the perfect blend of comfort and convenience (seriously, its so close to so many places, including Bass Pro and Mercy Hospital). Enjoy mornings on the swing located on the large covered front porch, ideal for sipping coffee and taking in the neighborhood. Inside, you'll find spacious rooms with hardwood floors... so if your dream is to bring back to life the epic Tom Cruise sock slide featured in Risky Business, look no more There's even a cozy nook in the kitchen, providing the perfect spot to relax with your favorite drink. With a 2-year-old roof and plenty of character throughout, this home is move-in ready and waiting for you to make it your own!
Location
State MO
County Greene
Area 1536
Direction From Sunshine, go north on Kimbrough, house is on east side of road just paste Portland and Kimbrough Intersection.
Rooms
Basement Concrete, Utility, Storage Space, Interior Entry, Walk-Up Access, Partially Finished, Plumbed, Partial
Dining Room Dining Room
Interior
Interior Features W/D Hookup, Smoke Detector(s)
Heating Forced Air
Cooling Central Air, Ceiling Fan(s)
Flooring Hardwood, Tile
Fireplaces Type Living Room
Fireplace No
Appliance Electric Cooktop, Free-Standing Electric Oven, Refrigerator, Microwave, Disposal, Dishwasher
Heat Source Forced Air
Laundry In Basement
Exterior
Parking Features Driveway
Garage Spaces 1.0
Fence Picket, Wood
Waterfront Description None
Street Surface Asphalt
Garage Yes
Building
Story 2
Sewer Public Sewer
Water City
Architectural Style One Story
Structure Type Brick
Construction Status No
Schools
Elementary Schools Sgf-Sunshine
Middle Schools Sgf-Jarrett
High Schools Sgf-Parkview
Others
Association Rules None
Acceptable Financing Cash, Conventional
Listing Terms Cash, Conventional
Read Less Info
Want to know what your home might be worth? Contact us for a FREE valuation!

Our team is ready to help you sell your home for the highest possible price ASAP
Brought with Langston Group Murney Associates - Primrose







