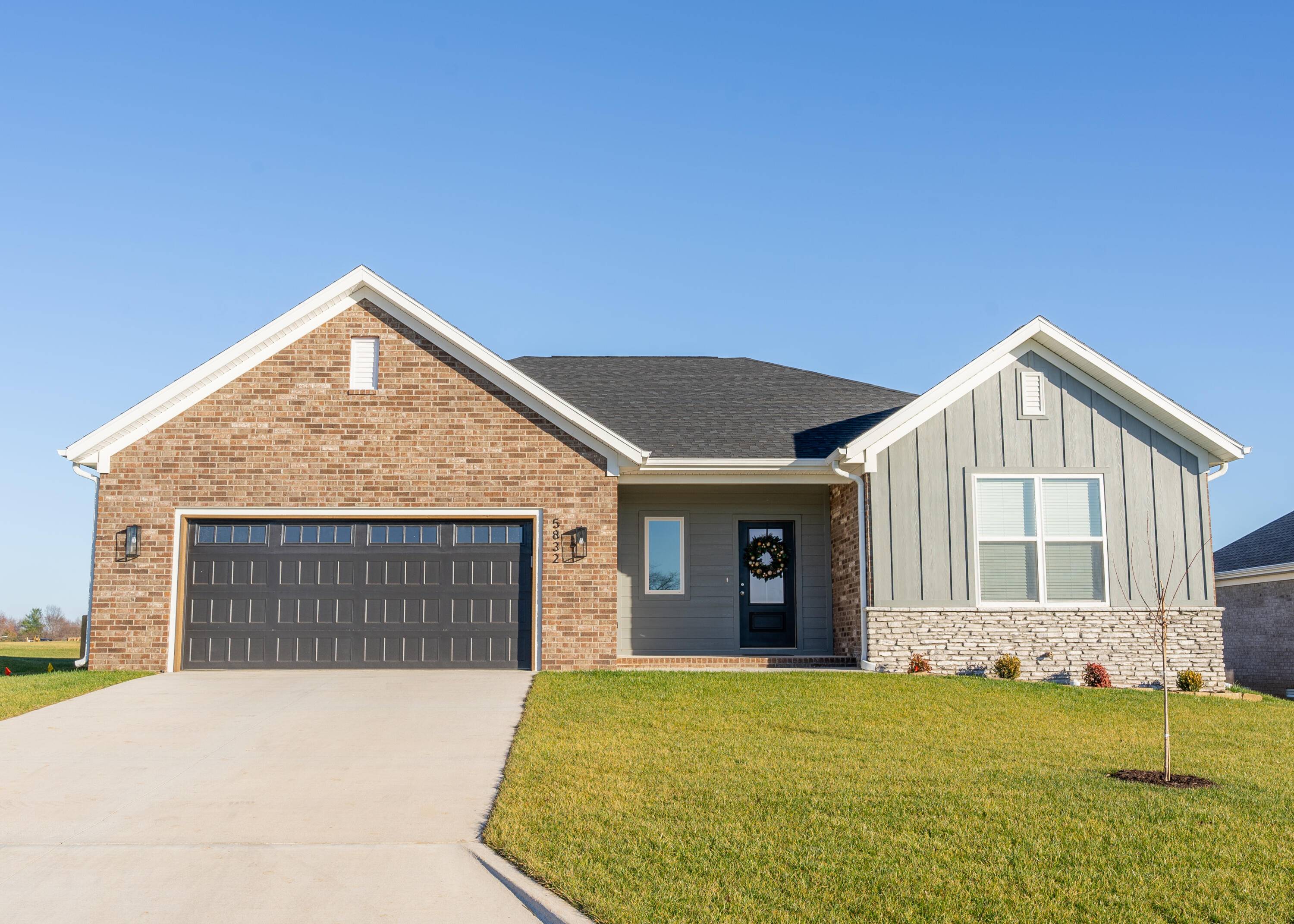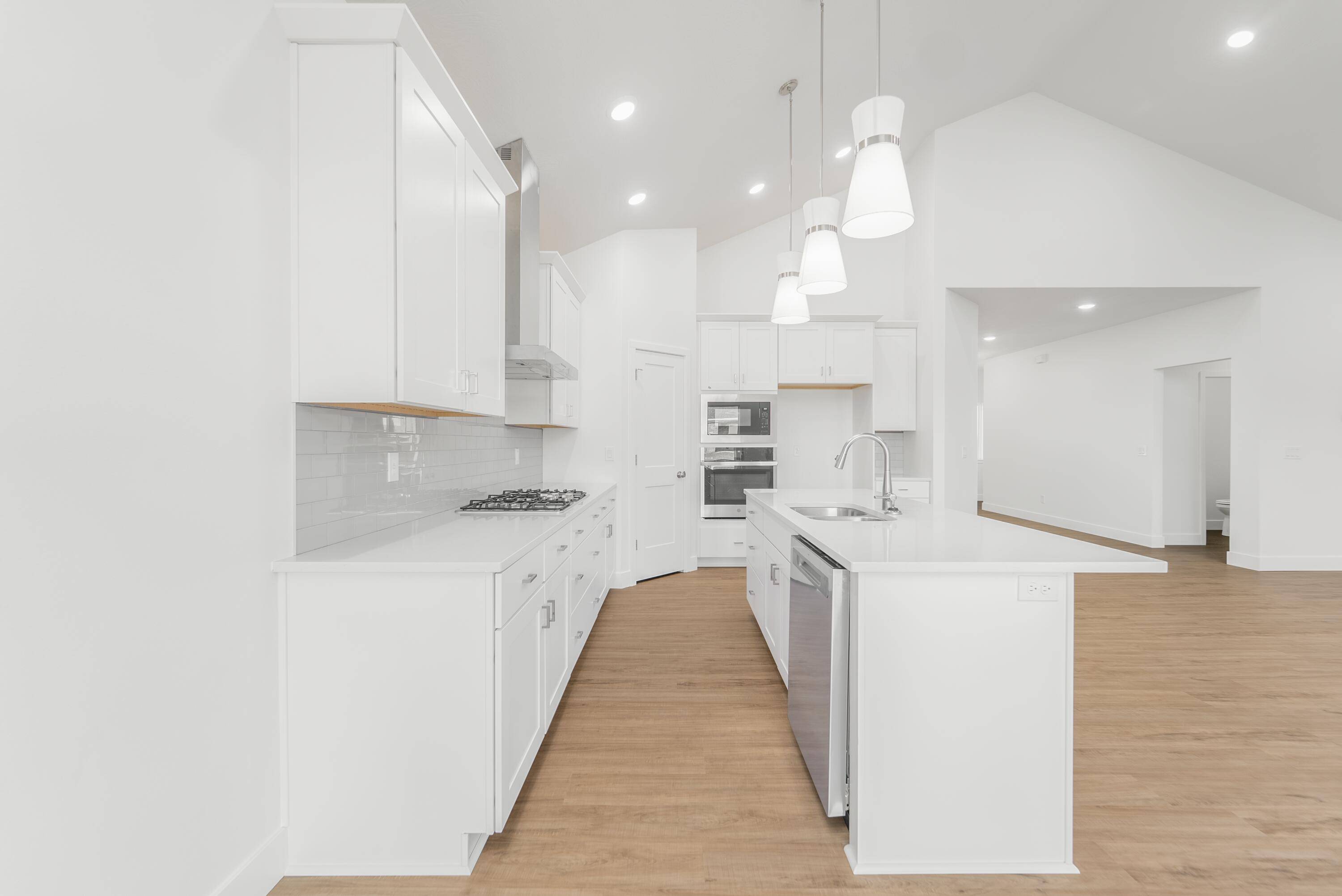$424,995
For more information regarding the value of a property, please contact us for a free consultation.
4 Beds
3 Baths
2,227 SqFt
SOLD DATE : 02/26/2025
Key Details
Property Type Single Family Home
Sub Type Single Family Residence
Listing Status Sold
Purchase Type For Sale
Square Footage 2,227 sqft
Price per Sqft $190
Subdivision Wild Horse
MLS Listing ID SOM60284649
Sold Date 02/26/25
Style One Story
Bedrooms 4
Full Baths 2
Half Baths 1
Construction Status Yes
Total Fin. Sqft 2227
Rental Info No
Year Built 2024
Tax Year 2024
Lot Size 0.329 Acres
Acres 0.329
Property Sub-Type Single Family Residence
Source somo
Property Description
Welcome to The Augusta, a home designed with your lifestyle in mind. This thoughtfully crafted residence features an expansive kitchen with a walk-in pantry and a large island, seamlessly opening to a spacious Great Room and a Dining Room large enough for hosting family gatherings or special dinners with friends. Enjoy peaceful mornings or evening meals on your large, covered back porch with a wooded tree lining the back of the property adding additional privacy.The Master Suite offers both luxury and convenience, with a two-room private bath, an oversized walk-in closet, and a private entry to the Laundry Room. Additional highlights include durable, stylish vinyl flooring throughout the main living areas, a high-efficiency 95% furnace for energy savings, and a 10-year insured warranty for added peace of mind. Welcome to easy, comfortable living at The Augusta.*Pictures and VR are representative of floor plan. Actual colors and finishes may vary.
Location
State MO
County Greene
Area 2227
Direction From HWY 65 go E. on Division, then N. on 197, then E. on Wild Horse Dr
Rooms
Other Rooms Bedroom-Master (Main Floor), Pantry, Great Room
Dining Room Kitchen/Dining Combo
Interior
Interior Features Cable Available, Quartz Counters, Smoke Detector(s), Soaking Tub, W/D Hookup, Walk-In Closet(s), Walk-in Shower, High Speed Internet, Carbon Monoxide Detector(s)
Heating Forced Air, Central
Cooling Central Air, Ceiling Fan(s)
Flooring Carpet, Vinyl
Fireplace No
Appliance Gas Cooktop, Wall Oven - Gas, Microwave, Electric Water Heater, Disposal, Dishwasher
Heat Source Forced Air, Central
Laundry Main Floor
Exterior
Exterior Feature Rain Gutters
Garage Spaces 3.0
Carport Spaces 3
Waterfront Description None
Roof Type Composition
Street Surface Asphalt
Garage Yes
Building
Lot Description Curbs
Story 1
Foundation Vapor Barrier, Crawl Space
Sewer Public Sewer
Water City
Architectural Style One Story
Structure Type Brick
Construction Status Yes
Schools
Elementary Schools Sgf-Hickory Hills
Middle Schools Sgf-Hickory Hills
High Schools Sgf-Glendale
Others
Association Rules HOA
HOA Fee Include Play Area,Tennis Court(s),Pool,Common Area Maintenance
Acceptable Financing Cash, VA, FHA, Conventional
Listing Terms Cash, VA, FHA, Conventional
Read Less Info
Want to know what your home might be worth? Contact us for a FREE valuation!

Our team is ready to help you sell your home for the highest possible price ASAP
Brought with Janna Leigh Wiseley ReeceNichols - Springfield







