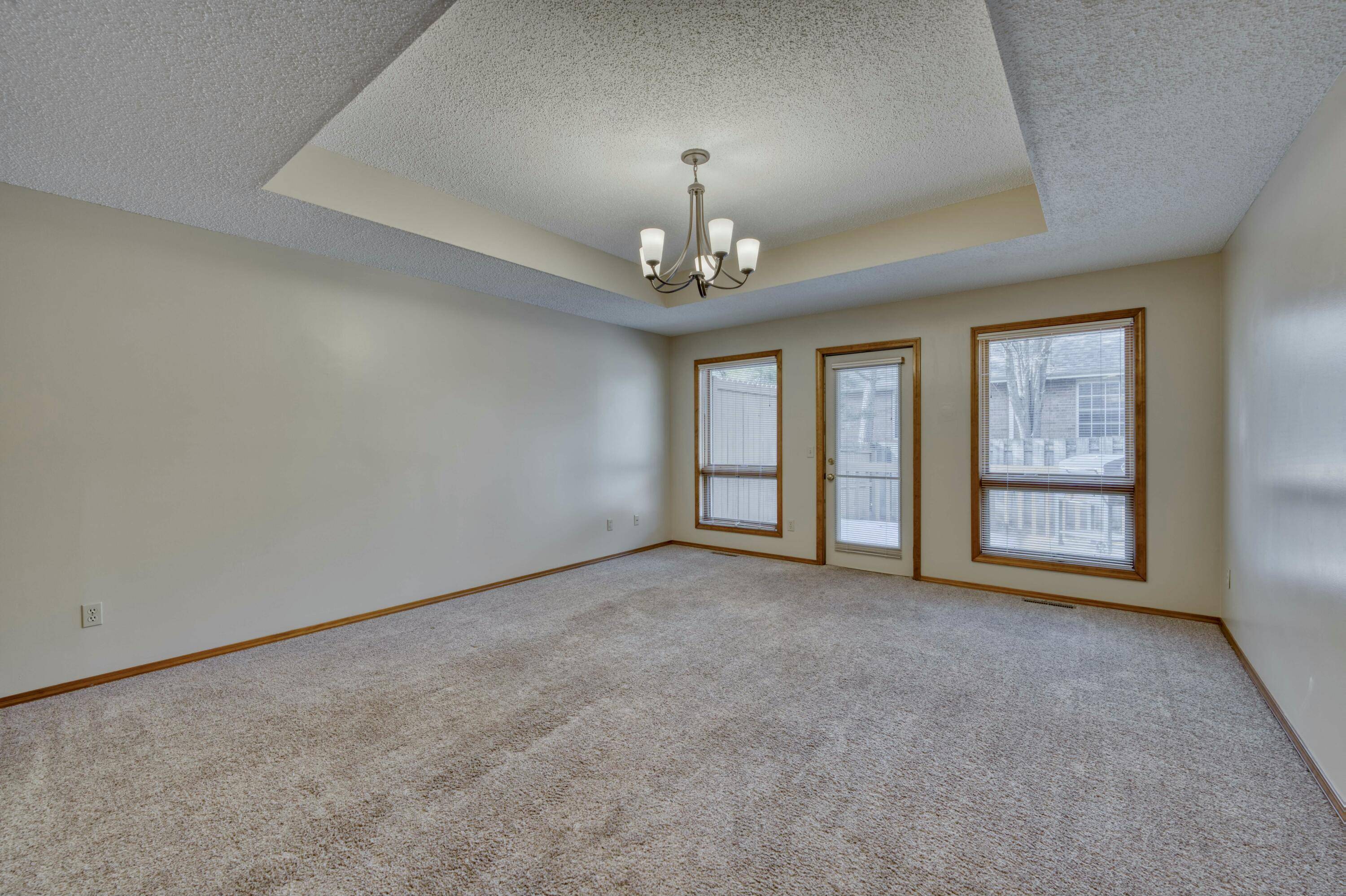$239,900
For more information regarding the value of a property, please contact us for a free consultation.
2 Beds
2 Baths
1,325 SqFt
SOLD DATE : 02/27/2025
Key Details
Property Type Single Family Home
Sub Type Single Family Residence
Listing Status Sold
Purchase Type For Sale
Square Footage 1,325 sqft
Price per Sqft $181
Subdivision Holiday
MLS Listing ID SOM60285409
Sold Date 02/27/25
Style Traditional,One Story,Ranch
Bedrooms 2
Full Baths 2
Construction Status No
Total Fin. Sqft 1325
Rental Info No
Year Built 1993
Annual Tax Amount $1,503
Tax Year 2024
Lot Size 6,098 Sqft
Acres 0.14
Property Sub-Type Single Family Residence
Source somo
Property Description
Welcome to 4643 South Ash Avenue! This beautiful patio home offers 1,325 square feet of living space and a fantastic floor plan. It features 2 spacious bedrooms, 2 full bathrooms, a large living area, and a great eat-in kitchen with custom cabinetry and plenty of countertop space. This home is truly turnkey, showcasing upgraded oak doors and millwork throughout, as well as oak closet systems with ample shelving. Recent updates include newer carpet and fresh paint.All appliances stay, including the washer and dryer. The exterior boasts a charming all-brick facade with excellent curb appeal, stunning landscaping, and a partially privacy-fenced yard. Enjoy the convenience of an inground sprinkler system with a rain gauge and a fantastic deck, perfect for entertaining.This home is truly special--schedule your private showing today!
Location
State MO
County Greene
Area 1325
Direction From Republic Road so South on National to Holiday, East on Holiday to Ash, South on Ash to home on the Right.
Rooms
Other Rooms Bedroom-Master (Main Floor)
Dining Room Kitchen/Dining Combo
Interior
Interior Features W/D Hookup, Laminate Counters, Tray Ceiling(s), Walk-In Closet(s)
Heating Forced Air, Central
Cooling Central Air
Flooring Carpet, Tile, Hardwood
Fireplace No
Appliance Dishwasher, Gas Water Heater, Free-Standing Electric Oven, Dryer, Washer, Microwave, Refrigerator, Disposal
Heat Source Forced Air, Central
Laundry Main Floor
Exterior
Exterior Feature Rain Gutters, Storm Door(s)
Parking Features Driveway, Garage Faces Front
Garage Spaces 2.0
Carport Spaces 2
Fence Partial, Wood, Privacy
Waterfront Description None
View City, Panoramic
Roof Type Composition,Asphalt
Street Surface Asphalt
Garage Yes
Building
Lot Description Sprinklers In Front, Landscaping, Sprinklers In Rear, Curbs
Story 1
Foundation Poured Concrete, Crawl Space
Sewer Public Sewer
Water City
Architectural Style Traditional, One Story, Ranch
Structure Type Brick Full
Construction Status No
Schools
Elementary Schools Sgf-Disney
Middle Schools Sgf-Cherokee
High Schools Sgf-Kickapoo
Others
Association Rules None
Acceptable Financing Cash, VA, FHA, Conventional
Listing Terms Cash, VA, FHA, Conventional
Read Less Info
Want to know what your home might be worth? Contact us for a FREE valuation!

Our team is ready to help you sell your home for the highest possible price ASAP
Brought with Tim Wooten Keller Williams







