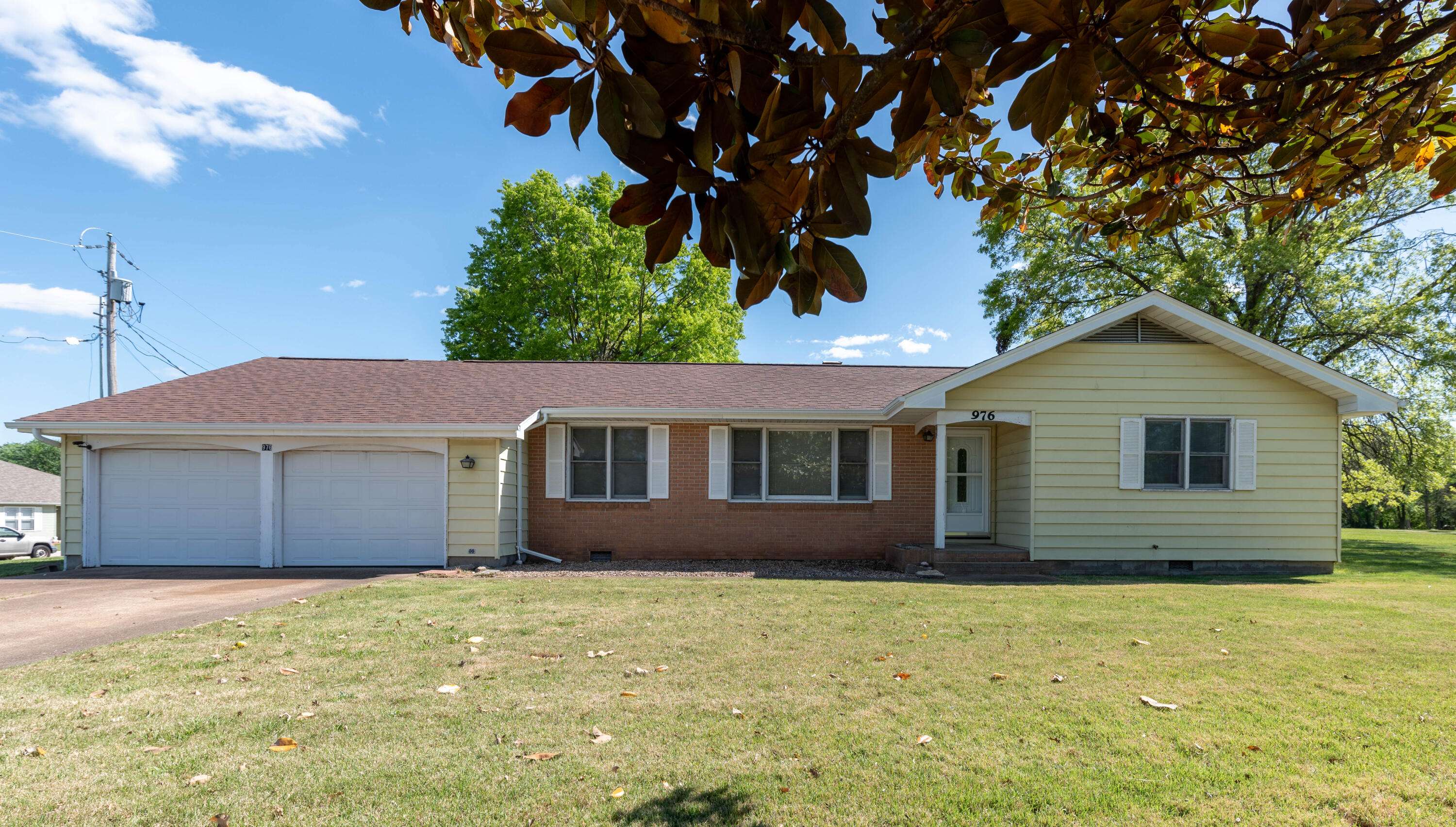$245,000
For more information regarding the value of a property, please contact us for a free consultation.
3 Beds
3 Baths
1,612 SqFt
SOLD DATE : 03/07/2025
Key Details
Property Type Single Family Home
Sub Type Single Family Residence
Listing Status Sold
Purchase Type For Sale
Square Footage 1,612 sqft
Price per Sqft $151
Subdivision Mountain View
MLS Listing ID SOM60286118
Sold Date 03/07/25
Style Ranch,One Story
Bedrooms 3
Full Baths 2
Half Baths 1
Construction Status No
Total Fin. Sqft 1612
Rental Info No
Year Built 1966
Annual Tax Amount $787
Tax Year 2021
Lot Size 0.680 Acres
Acres 0.68
Lot Dimensions 152.2X194.3
Property Sub-Type Single Family Residence
Source somo
Property Description
***Let all the extras of 976 Evergreen, check all of your boxes: New HVAC system / heat pump with a 10-year warranty, newer roof, less than 3 years old, brand new kitchen appliances, newly remodeled with new luxury vinyl plank flooring, and a flat lot, with room to expand plus two storage sheds*** Welcome to your new home! Located in Hollister, MO, this newly remodeled home features 3 bedrooms, 2 1/2 bathrooms, a two car garage and bonus areas that are easily transformed into an entertainment/work space or a room for weekend guests. This split layout is perfect for anyone looking for a comfortable living space and room to spread out. The wood burning fireplace adds a cozy touch, while the sunroom provides a bright and airy atmosphere. With a newer roof and brand new HVAC system, you can rest easy knowing your home is well-maintained. The property also includes all new kitchen appliances, and two storage sheds as an extra bonus. Located close to downtown Branson and Hollister, this house offers convenience and charm. Don't miss out on the opportunity to call 976 Evergreen your home.
Location
State MO
County Taney
Area 2526
Direction Heading from the Landing turn left on to Evergreen from Business HWY 65. Drive through Knox and about 1/2 a mile on the right you will see 976 Evergreen.
Rooms
Other Rooms Family Room, Den, Bonus Room, Sun Room, Living Areas (2)
Dining Room Formal Dining, Dining Room
Interior
Interior Features Walk-in Shower, Laminate Counters
Heating Heat Pump, Central, Fireplace(s)
Cooling Attic Fan, Ceiling Fan(s), Heat Pump
Flooring Vinyl
Fireplaces Type Living Room, Wood Burning
Fireplace No
Appliance Dishwasher, Free-Standing Electric Oven, Dryer, Washer, Microwave, Refrigerator, Electric Water Heater
Heat Source Heat Pump, Central, Fireplace(s)
Exterior
Exterior Feature Rain Gutters
Parking Features Additional Parking, Private, Oversized, Garage Faces Front, Garage Door Opener, Driveway
Garage Spaces 1.0
Waterfront Description None
Roof Type Composition
Street Surface Asphalt
Garage Yes
Building
Lot Description Corner Lot, Trees, Level, Landscaping
Story 1
Sewer Public Sewer
Water City
Architectural Style Ranch, One Story
Construction Status No
Schools
Elementary Schools Hollister
Middle Schools Hollister
High Schools Hollister
Others
Association Rules None
Acceptable Financing Cash, VA, USDA/RD, FHA, Conventional
Listing Terms Cash, VA, USDA/RD, FHA, Conventional
Read Less Info
Want to know what your home might be worth? Contact us for a FREE valuation!

Our team is ready to help you sell your home for the highest possible price ASAP
Brought with Linda Carter Keller Williams Tri-Lakes - WP







