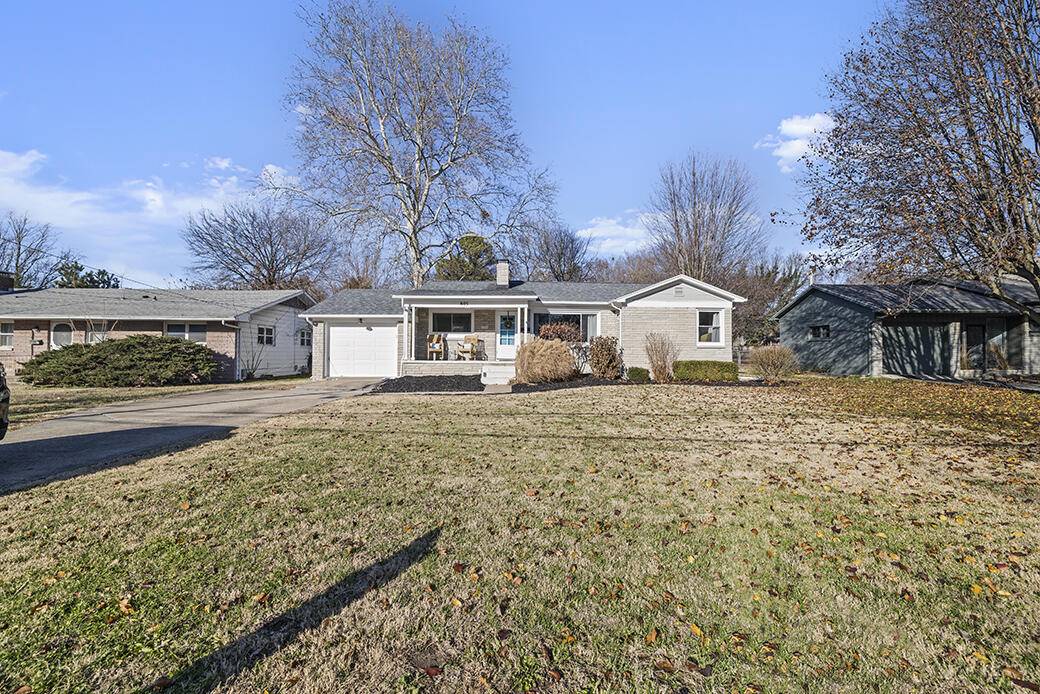$287,000
For more information regarding the value of a property, please contact us for a free consultation.
2 Beds
1 Bath
1,449 SqFt
SOLD DATE : 03/17/2025
Key Details
Property Type Single Family Home
Sub Type Single Family Residence
Listing Status Sold
Purchase Type For Sale
Square Footage 1,449 sqft
Price per Sqft $198
Subdivision Latoka Hts
MLS Listing ID SOM60283896
Sold Date 03/17/25
Style One Story
Bedrooms 2
Full Baths 1
Construction Status No
Total Fin. Sqft 1449
Rental Info No
Year Built 1951
Annual Tax Amount $1,782
Tax Year 2024
Lot Size 0.290 Acres
Acres 0.29
Property Sub-Type Single Family Residence
Source somo
Property Description
Check out this charming home with a fully remodeled bathroom & kitchen that is a true showstopper, featuring quartz countertops, Cafe stainless steel appliances, pantry and ample storage space to make cooking and entertaining a delight.Adjacent to the kitchen, the 1-car garage boasts sleek epoxy flooring, offering both durability and a polished finish.Enjoy cozy evenings by the fully inspected and fully functional wood-burning fireplace, a perfect centerpiece for the inviting living space.30-amp breaker and safety switch this home is equipped for generator use. Home is move in ready with a newer roof, HVAC, windows and water heater all installed within the last four years.Beneath the home, the crawlspace has been fully encapsulated with a vapor barrier, sump pump and dehumidifier, complete with a maintenance contract to ensure long-term comfort and peace of mind.Located just half a mile from Mercy Hospital, this home is perfectly situated near some of Springfield's best restaurants and shopping, combining comfort with convenience in an unbeatable location.*Furniture is negotiable with acceptable offer.
Location
State MO
County Greene
Area 1449
Direction South on National Ave from Sunshine West on Cherokee
Rooms
Other Rooms Bedroom-Master (Main Floor), Pantry, Mud Room, Family Room
Dining Room Kitchen Bar, Dining Room
Interior
Interior Features W/D Hookup, Quartz Counters, Alarm System
Heating Forced Air, Central, Fireplace(s)
Cooling Central Air, Ceiling Fan(s)
Flooring Tile, Wood
Fireplaces Type Living Room, Wood Burning
Fireplace No
Appliance Dishwasher, Free-Standing Electric Oven, Microwave, Refrigerator, Disposal
Heat Source Forced Air, Central, Fireplace(s)
Laundry Main Floor, Utility Room
Exterior
Parking Features Parking Space, Garage Faces Front
Garage Spaces 1.0
Fence Privacy, Shared, Chain Link
Waterfront Description None
View City
Roof Type Asphalt
Street Surface Asphalt
Garage Yes
Building
Lot Description Level, Trees
Story 1
Foundation Crawl Space
Sewer Public Sewer
Water City
Architectural Style One Story
Structure Type Stone
Construction Status No
Schools
Elementary Schools Sgf-Holland
Middle Schools Sgf-Jarrett
High Schools Sgf-Parkview
Others
Association Rules None
Acceptable Financing Cash, VA, FHA, Conventional
Listing Terms Cash, VA, FHA, Conventional
Read Less Info
Want to know what your home might be worth? Contact us for a FREE valuation!

Our team is ready to help you sell your home for the highest possible price ASAP
Brought with Debbie Morrow Murney Associates - Primrose







