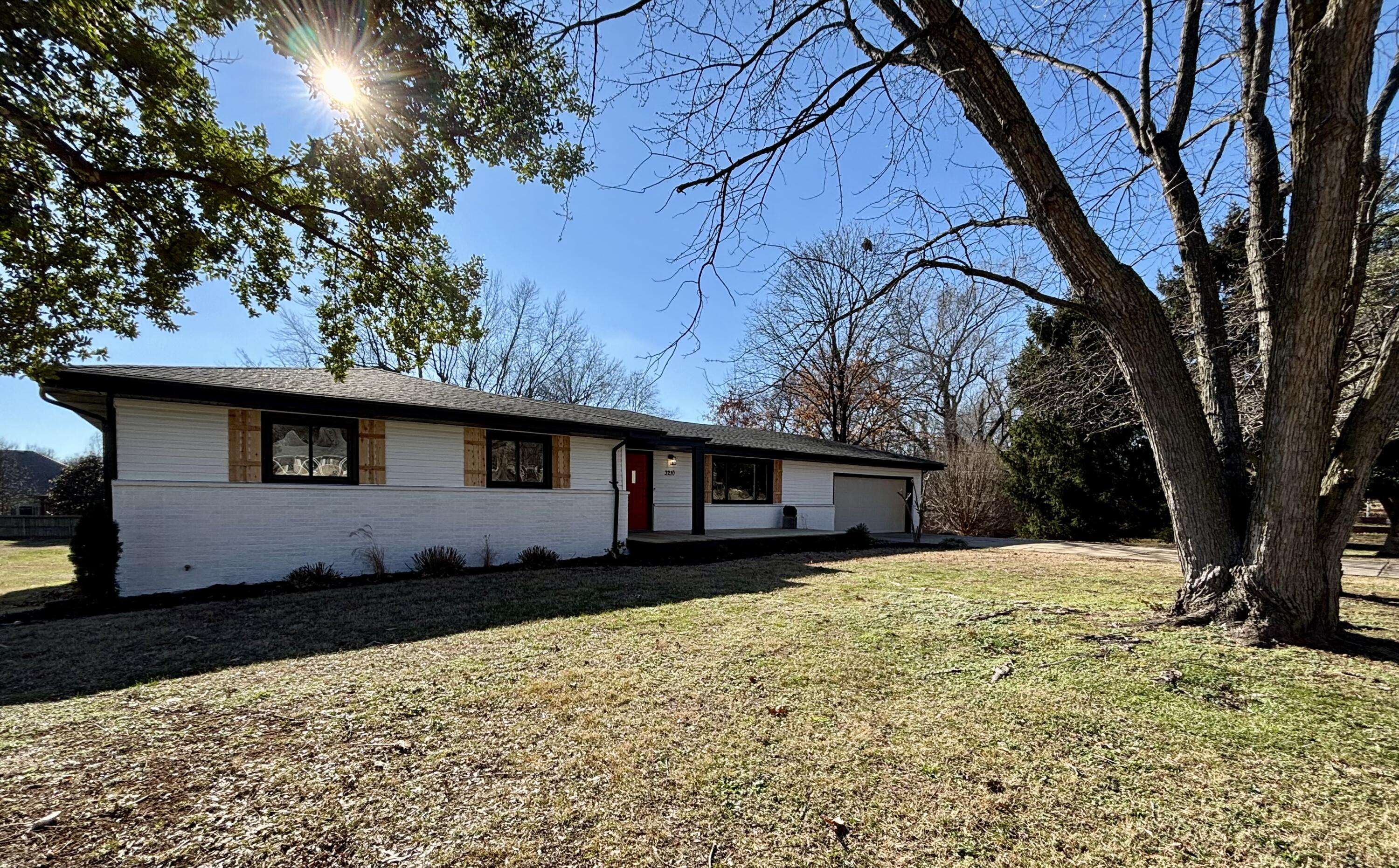$399,900
For more information regarding the value of a property, please contact us for a free consultation.
4 Beds
3 Baths
3,315 SqFt
SOLD DATE : 03/21/2025
Key Details
Property Type Single Family Home
Sub Type Single Family Residence
Listing Status Sold
Purchase Type For Sale
Square Footage 3,315 sqft
Price per Sqft $120
Subdivision Manley-Dayton
MLS Listing ID SOM60284374
Sold Date 03/21/25
Style Ranch,One Story
Bedrooms 4
Full Baths 3
Construction Status No
Total Fin. Sqft 3315
Rental Info No
Year Built 1961
Annual Tax Amount $1,930
Tax Year 2024
Lot Size 0.590 Acres
Acres 0.59
Property Sub-Type Single Family Residence
Source somo
Property Description
This beautifully remodeled home has a total of 3,684 sq ft (3315 sq ft finished plus 369 sq ft mechanical/storage room) with a full walkout basement. It is nestled in a quiet neighborhood, conveniently located just down the street from Horton Smith Golf Course, the Spring Creek Greenway trail, and Nathaniel Green Park. It boasts 4 spacious bedrooms with cedar-lined closets, plus an additional unconventional bedroom or office, and 3 full bathrooms. The large master suite features dual closets, including a walk-in. The open floor plan is designed for modern living, with an updated kitchen that includes a bar area for extra seating. Two large living areas provide ample space for relaxation and entertaining. The full walkout basement is equipped with a wood-burning Buck stove, perfect for cozy winter nights. The basement area would also make a great in-law space. The huge laundry and craft room, along with a large mechanical and workshop space, add great functionality to the home. Nearly everything in this home is brand new, from matching stainless-steel appliances to new cabinets in the kitchen and bathrooms, new countertops, flooring, updated lighting and a hot water heater. It also features upgraded R38 insulation, and a freshly painted interior and exterior. Outdoors, enjoy a stunning 2-level deck overlooking over a half-acre lot with mature trees, and a new fire pit for hosting friends and family. This home offers comfort, style, and plenty of space for all your needs. Seller is providing a home warranty.
Location
State MO
County Greene
Area 3684
Direction Go west on Battlefield, turn north on Golden, west on Glenwood just past Sherwood school and the house is on the left.
Rooms
Other Rooms Bedroom (Basement), Hobby Room, Living Areas (2), Office, Workshop, Family Room, Family Room - Down, Bedroom-Master (Main Floor)
Basement Finished, Full
Dining Room Kitchen/Dining Combo, Kitchen Bar
Interior
Interior Features Walk-in Shower, W/D Hookup, Smoke Detector(s), Other Counters, Walk-In Closet(s)
Heating Forced Air, Fireplace(s)
Cooling Central Air, Ceiling Fan(s)
Flooring Laminate, Tile
Fireplaces Type Insert, Blower Fan, Basement, Wood Burning, Brick
Fireplace No
Appliance Electric Cooktop, Gas Water Heater, Convection Oven, Free-Standing Electric Oven, Microwave, Disposal, Dishwasher
Heat Source Forced Air, Fireplace(s)
Exterior
Exterior Feature Rain Gutters
Parking Features Driveway, Garage Faces Front, Garage Door Opener
Garage Spaces 2.0
Fence Partial, Wood
Waterfront Description None
Roof Type Composition
Street Surface Asphalt
Garage Yes
Building
Lot Description Landscaping, Level, Mature Trees
Story 1
Foundation Poured Concrete
Sewer Public Sewer
Water City
Architectural Style Ranch, One Story
Structure Type Vinyl Siding,Brick Partial
Construction Status No
Schools
Elementary Schools Sgf-Sherwood
Middle Schools Sgf-Carver
High Schools Sgf-Parkview
Others
Association Rules None
Acceptable Financing Cash, VA, FHA, Conventional
Listing Terms Cash, VA, FHA, Conventional
Read Less Info
Want to know what your home might be worth? Contact us for a FREE valuation!

Our team is ready to help you sell your home for the highest possible price ASAP
Brought with The Property Gurus Keller Williams







