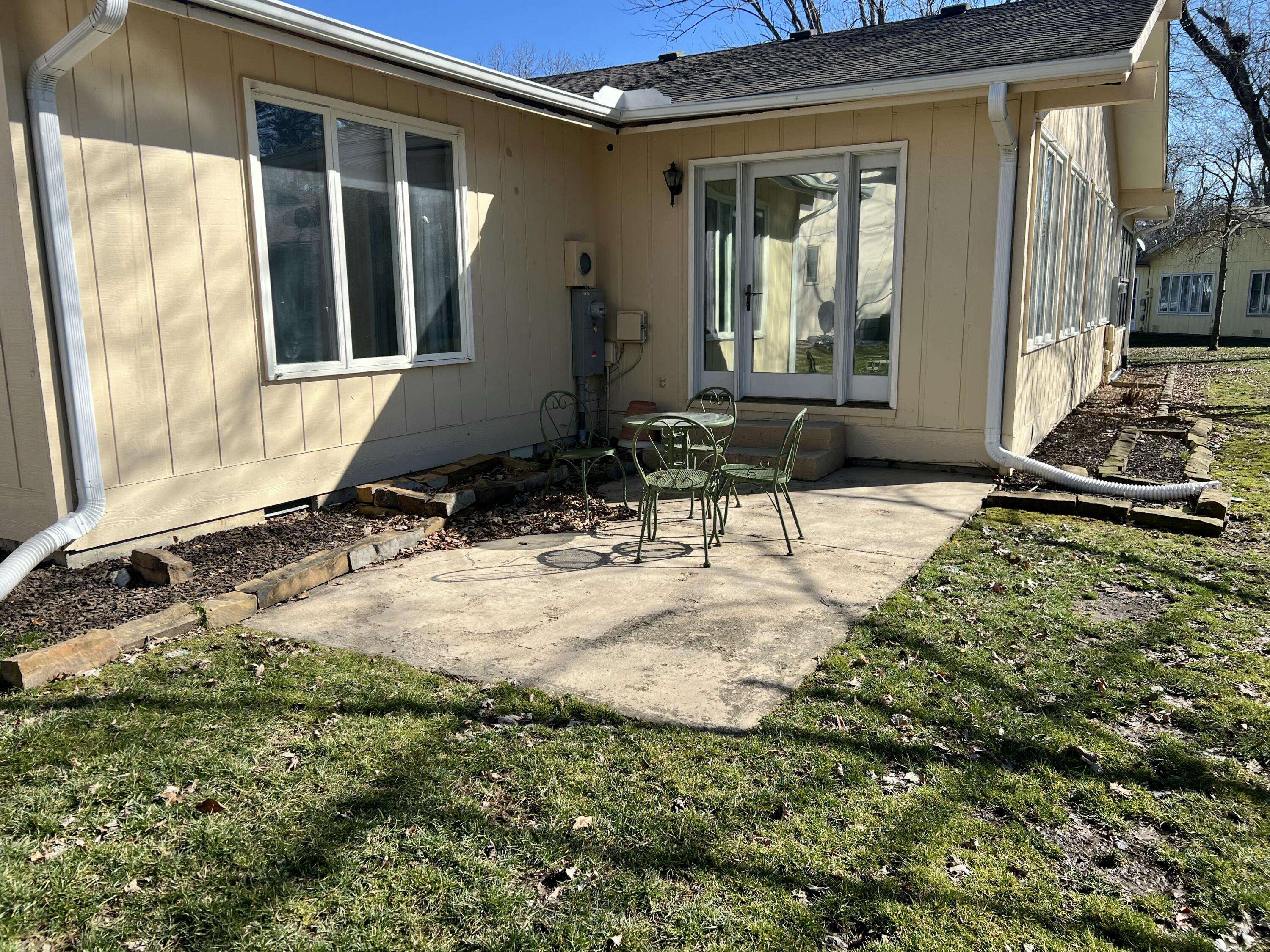$259,900
For more information regarding the value of a property, please contact us for a free consultation.
3 Beds
2 Baths
1,656 SqFt
SOLD DATE : 04/07/2025
Key Details
Property Type Multi-Family
Sub Type Duplex
Listing Status Sold
Purchase Type For Sale
Square Footage 1,656 sqft
Price per Sqft $156
Subdivision Lakewood Estates Condos
MLS Listing ID SOM60287778
Sold Date 04/07/25
Style One Story
Bedrooms 3
Full Baths 2
Construction Status No
Total Fin. Sqft 1656
Rental Info No
Year Built 1976
Annual Tax Amount $1,165
Tax Year 2024
Property Sub-Type Duplex
Source somo
Property Description
Highly Desirable Lakewood Estates! This Duplex/Condo is a spacious 3 Bedroom 2 Bath that gives easy access to living in Branson. No exterior repairs or yard work to do....the association takes care of it all! This home features an open floor plan with large windows for plenty of natural light, updated kitchen with lots of counter space for preparing and sharing meals. The bedrooms are spacious and both bathrooms have been remodeled. The carport offers covered parking with more parking close by. The Duplex/Condo is on a flat lot and has a great patio for out door relaxing. Lakewood Estates features a community center with meeting space, outdoor swimming pool, and other activities to get to know your neighbors. Located on the shores of Lake Taneycomo, with a community fishing dock. If this is not enough, you are within walking distance of all the Branson Landing and Branson Downtown District has to offer. Cox Hospital, Branson Senior Center and Park are all just a short distance away. This property is perfect for full time living or a vacation home.
Location
State MO
County Taney
Area 1656
Direction From Downtown Branson, Take Veterans Boulevard. Turn Right onto Compton Dr. continue onto Lakewood Dr., then left onto Ash Court follow to Unit 11-D.
Rooms
Dining Room Dining Room
Interior
Interior Features Cable Available, Internet - Cable, Smoke Detector(s), Walk-in Shower
Heating Central
Cooling Central Air, Ceiling Fan(s)
Flooring Carpet, Vinyl, Tile
Fireplace No
Appliance Dishwasher, Free-Standing Electric Oven, Microwave, Water Softener Owned, Refrigerator, Electric Water Heater, Disposal
Heat Source Central
Laundry Main Floor
Exterior
Exterior Feature Cable Access
Parking Features Covered
Garage Spaces 1.0
Pool Community
Waterfront Description None
View City
Roof Type Composition
Street Surface Asphalt,Concrete
Garage Yes
Building
Lot Description Level
Story 1
Sewer Public Sewer
Water City
Architectural Style One Story
Structure Type Wood Siding
Construction Status No
Schools
Elementary Schools Branson Cedar Ridge
Middle Schools Branson
High Schools Branson
Others
Association Rules HOA
HOA Fee Include Common Area Maintenance,Clubhouse,Building Maintenance,Insurance,Trash,Pool,Lawn Service,Community Center
Acceptable Financing Cash, FHA, Conventional
Listing Terms Cash, FHA, Conventional
Read Less Info
Want to know what your home might be worth? Contact us for a FREE valuation!

Our team is ready to help you sell your home for the highest possible price ASAP
Brought with Louanne Danner ReeceNichols - Branson







