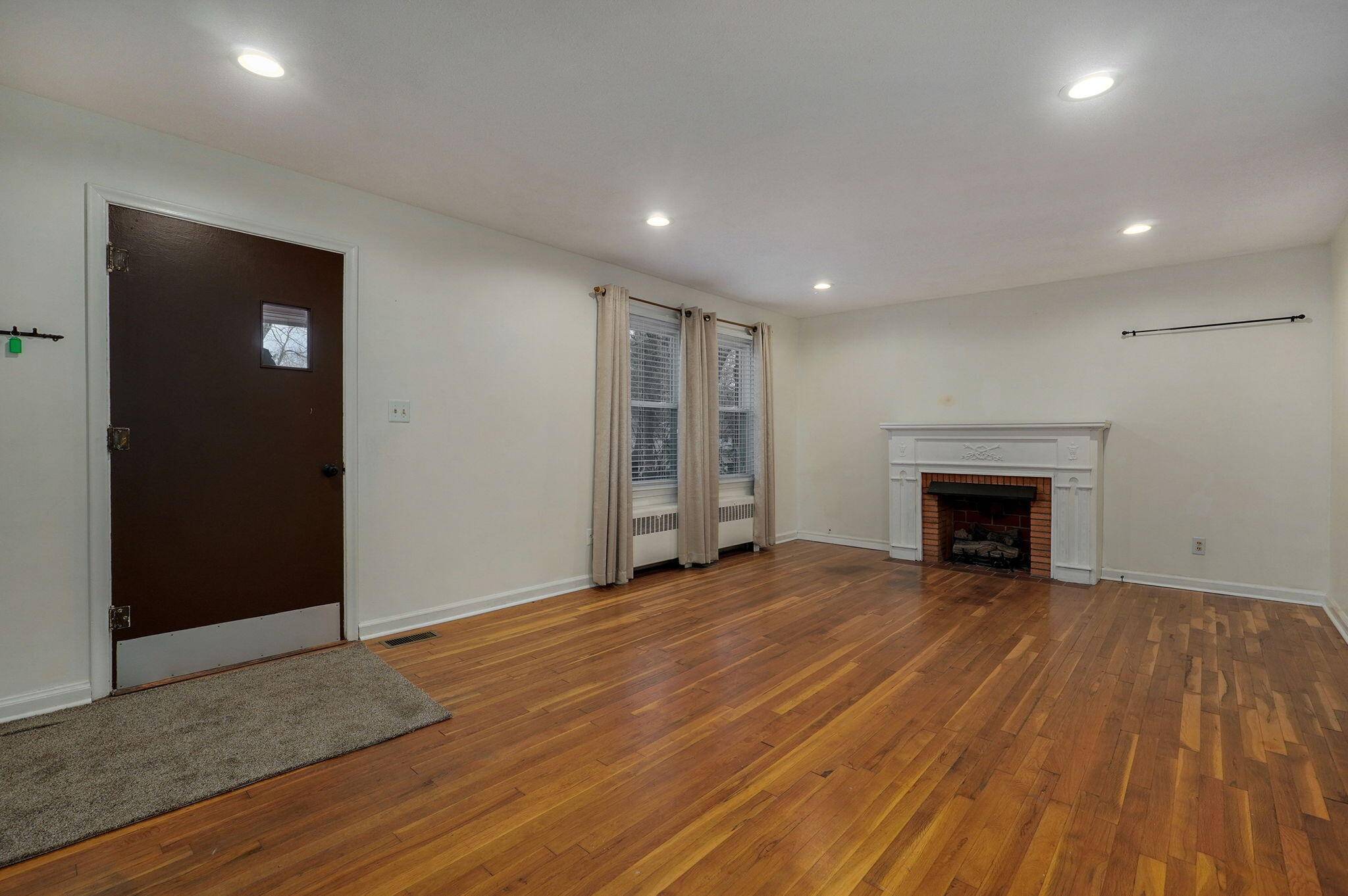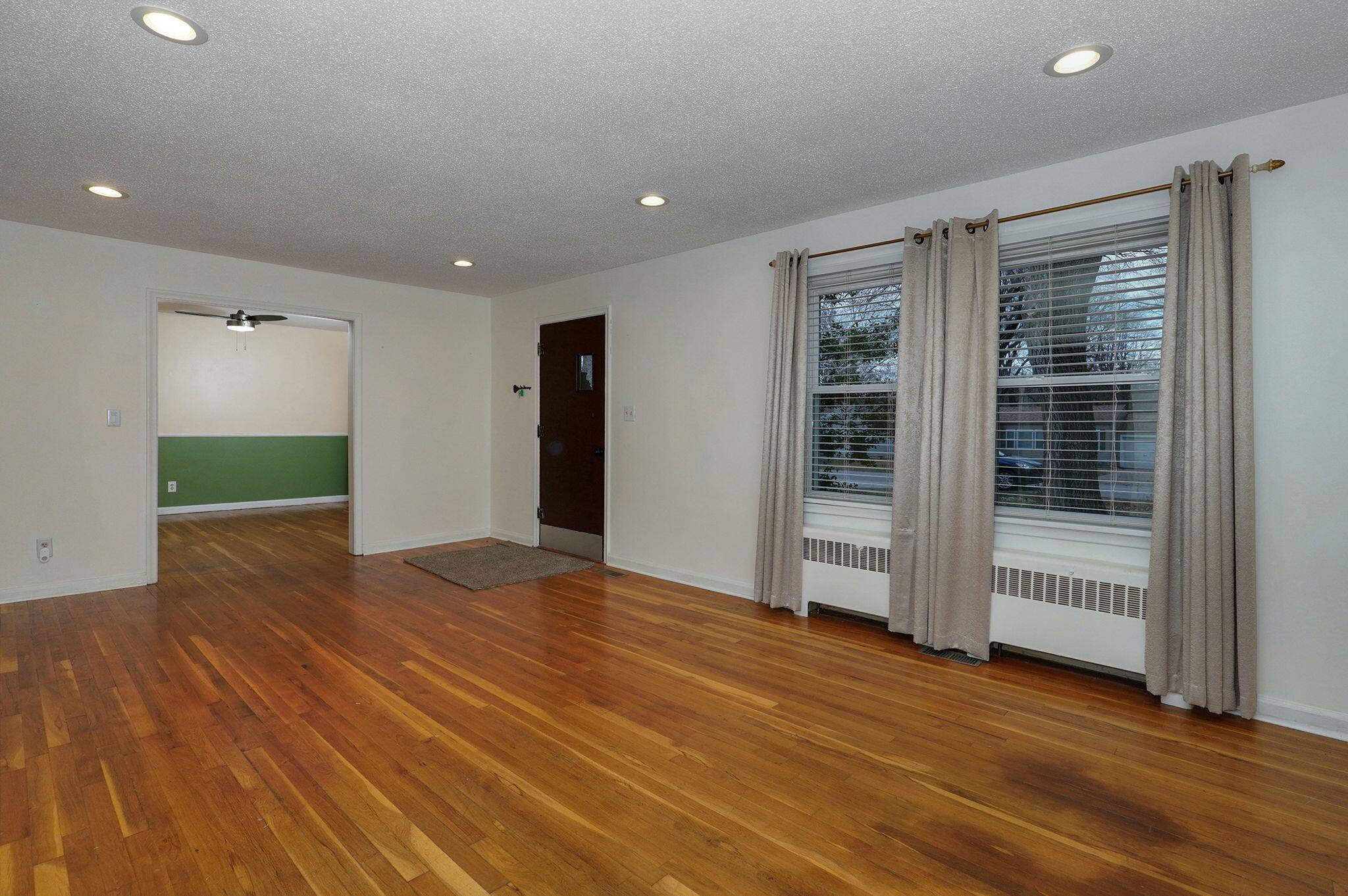$225,000
For more information regarding the value of a property, please contact us for a free consultation.
3 Beds
1 Bath
1,303 SqFt
SOLD DATE : 04/11/2025
Key Details
Property Type Single Family Home
Sub Type Single Family Residence
Listing Status Sold
Purchase Type For Sale
Square Footage 1,303 sqft
Price per Sqft $172
Subdivision Kirkwood
MLS Listing ID SOM60284478
Sold Date 04/11/25
Bedrooms 3
Full Baths 1
Construction Status No
Total Fin. Sqft 1303
Rental Info No
Year Built 1952
Annual Tax Amount $938
Tax Year 2022
Lot Size 0.300 Acres
Acres 0.3
Lot Dimensions 75x175
Property Sub-Type Single Family Residence
Source somo
Property Description
Location, Location just starts to list all of the pluses for this great home! You'll love the curb appeal while pulling into the driveway. Once inside the large living room your eyes will go from the beautiful wood floors to the ventless gas fireplace. Kitchen has be remodeled with lots of custom cabinets, granite counter tops, indirect lighting and all appliances stay with home. The Dining room is open to the living room for that open feeling. Bathroom has been updated too and has extra storage. The 3 bedrooms are all nicely sized. The basement gives you extended living areas and access to extra storage. The covered deck and large backyard with firepit area is great for entertaining or those quiet evenings at home. Yard is fenced and and has a storage shed. There is a double gate access to the back yard plus a extra carport off of the garage. Roof was replace within the last year. This home has been well cared for and is ready for you!
Location
State MO
County Greene
Area 2303
Direction Glenstone to Seminole East to Glendale Ave, North to Manchester East to home on the right.
Rooms
Basement Sump Pump, Interior Entry, Unfinished, Partial
Dining Room Dining Room
Interior
Interior Features W/D Hookup, Internet - Fiber Optic
Heating Forced Air, Central
Cooling Central Air, Ceiling Fan(s)
Flooring Carpet, Laminate, Hardwood
Fireplaces Type Living Room, Gas
Fireplace No
Appliance Dishwasher, Gas Water Heater, Free-Standing Gas Oven, Microwave, Refrigerator, Disposal
Heat Source Forced Air, Central
Laundry In Basement
Exterior
Exterior Feature Rain Gutters
Parking Features Driveway, Garage Faces Front, Garage Door Opener
Garage Spaces 2.0
Fence Wood, Chain Link, Shared
Waterfront Description None
View City
Roof Type Composition
Street Surface Asphalt,Gravel,Concrete
Garage Yes
Building
Lot Description Landscaping, Level
Story 1
Foundation Brick/Mortar
Sewer Public Sewer
Water City
Level or Stories One
Structure Type Lap Siding
Construction Status No
Schools
Elementary Schools Sgf-Pershing
Middle Schools Sgf-Pershing
High Schools Sgf-Glendale
Others
Association Rules None
Acceptable Financing Cash, VA, FHA, Conventional
Listing Terms Cash, VA, FHA, Conventional
Read Less Info
Want to know what your home might be worth? Contact us for a FREE valuation!

Our team is ready to help you sell your home for the highest possible price ASAP
Brought with Terrie M Smith Sunshine, REALTORS







